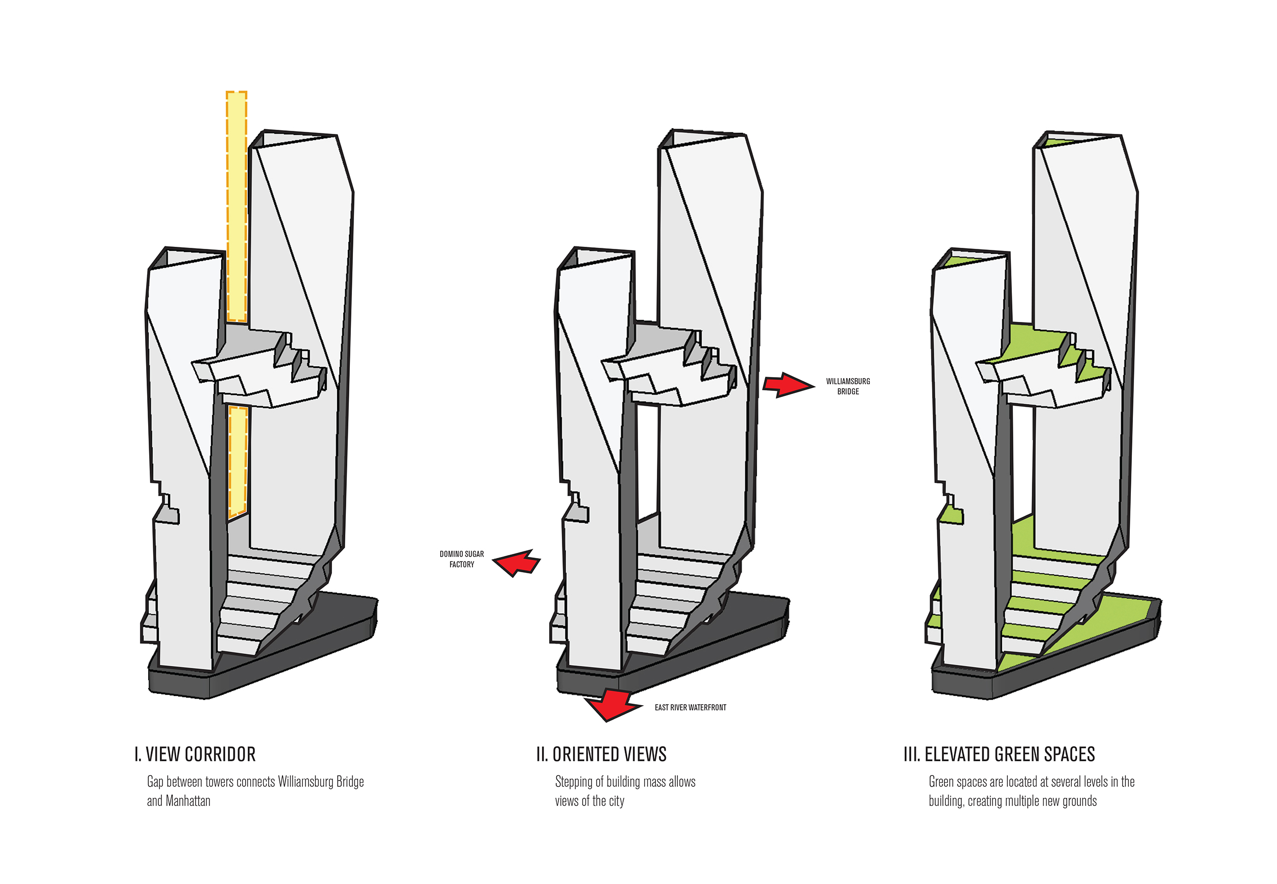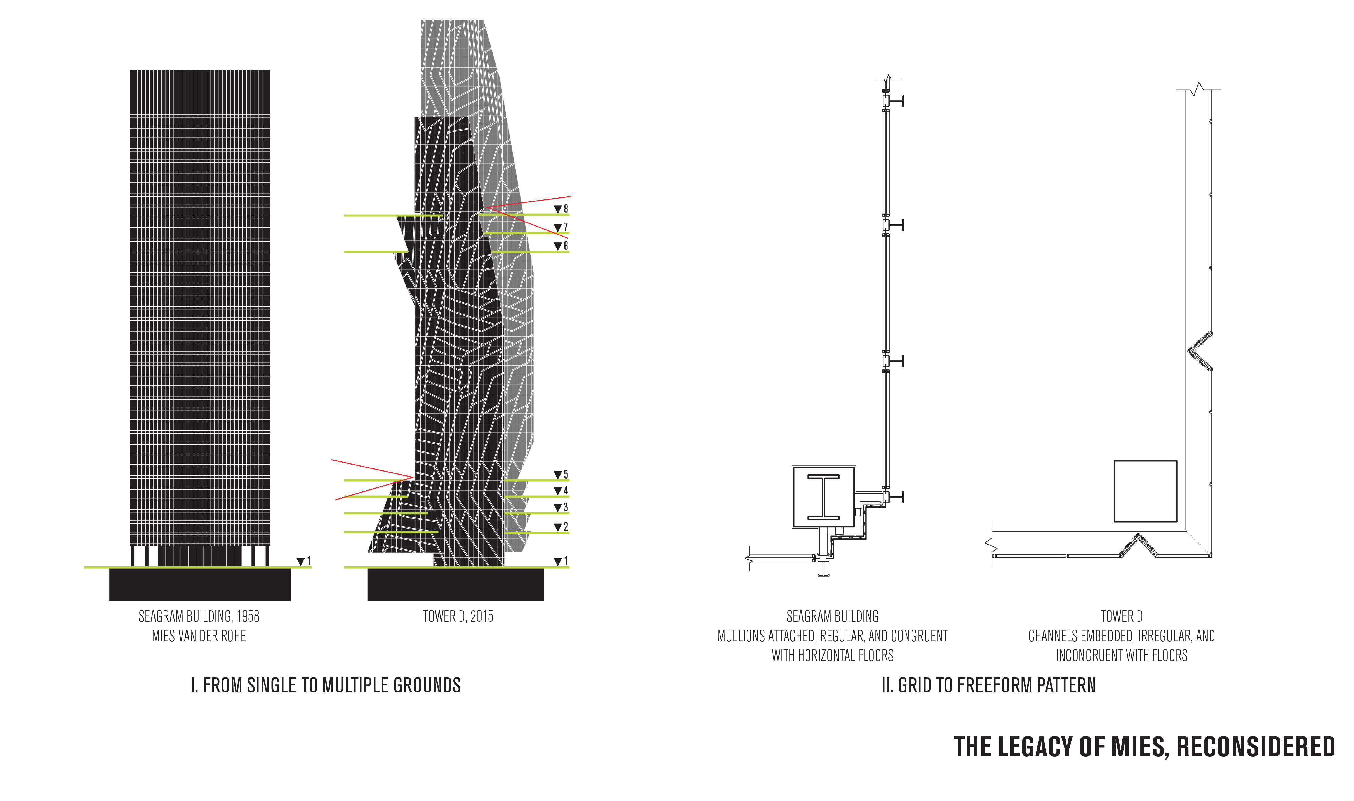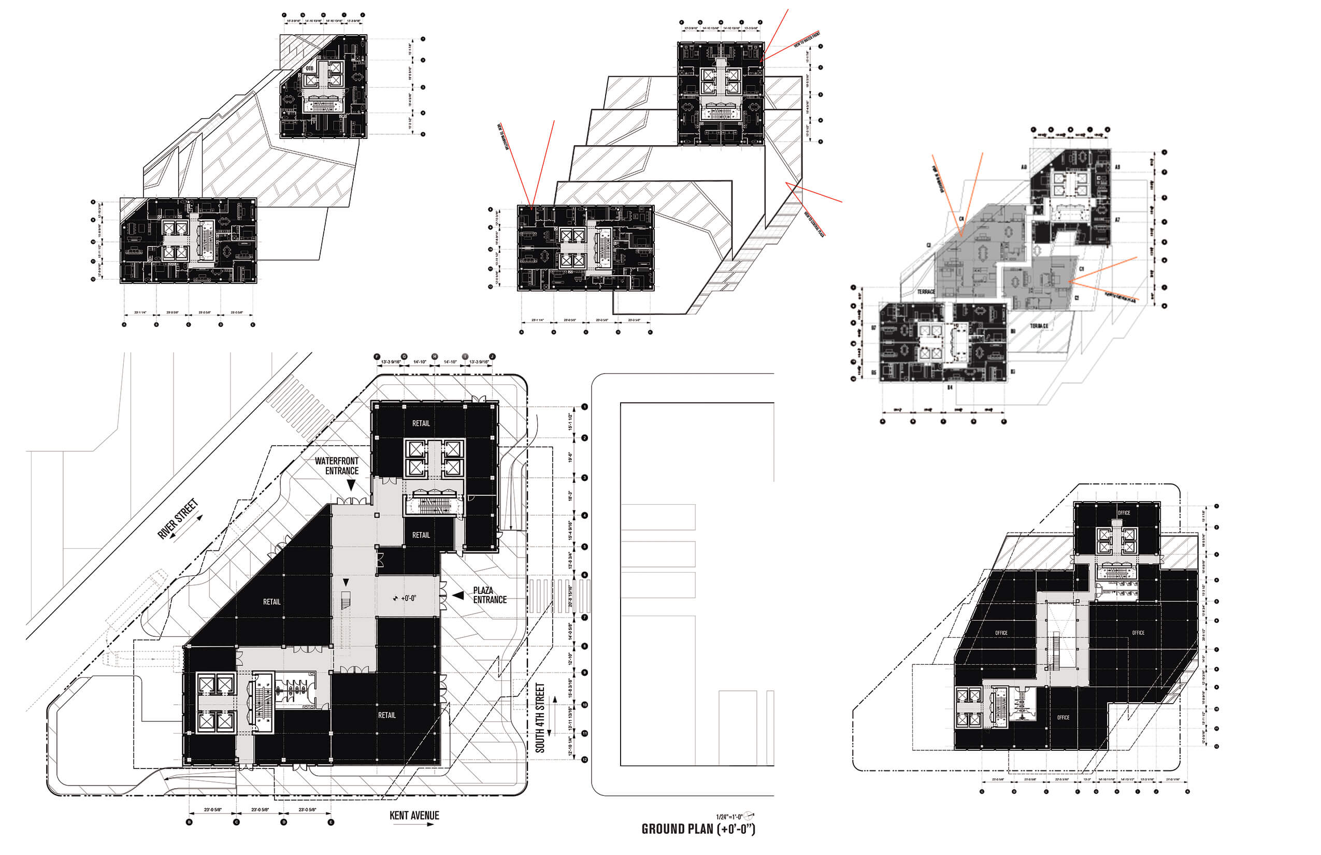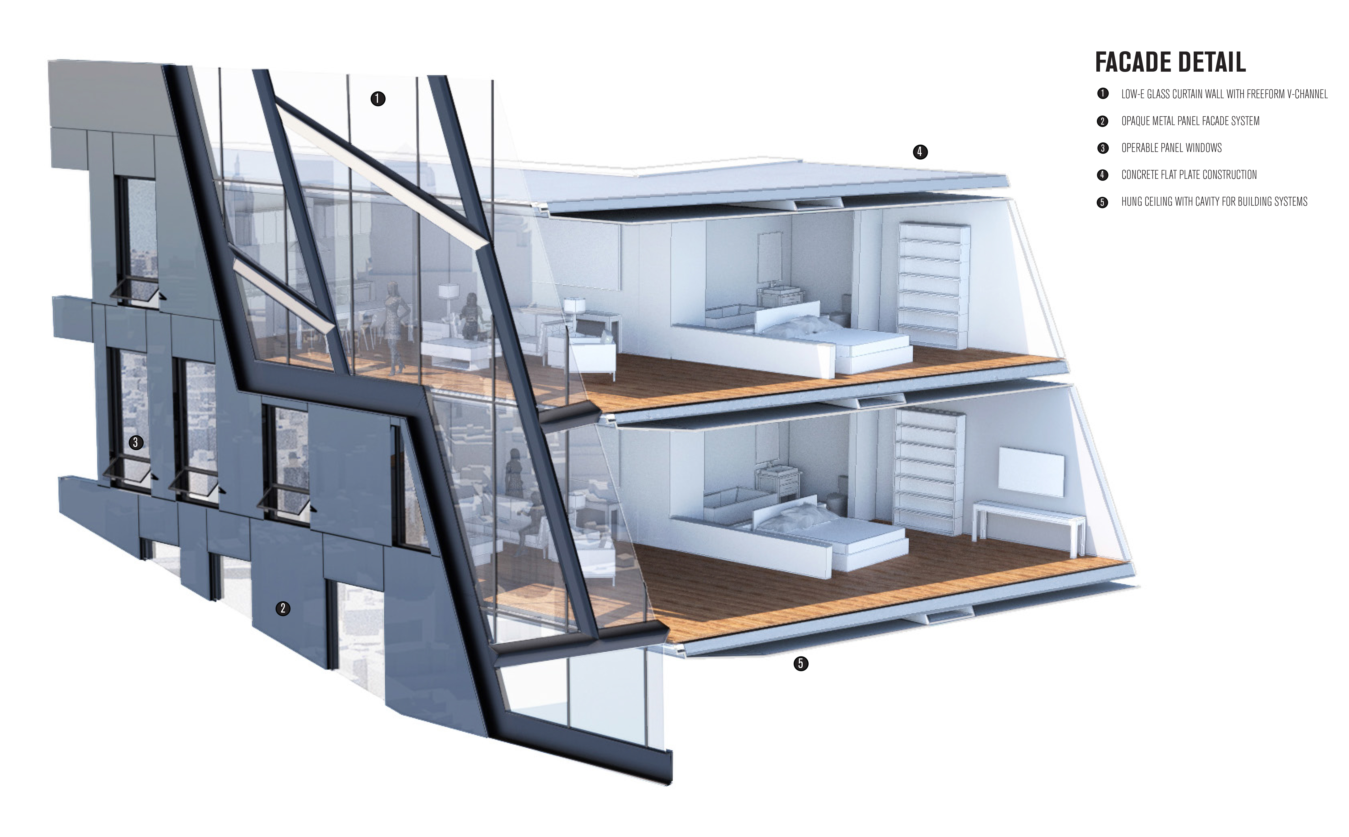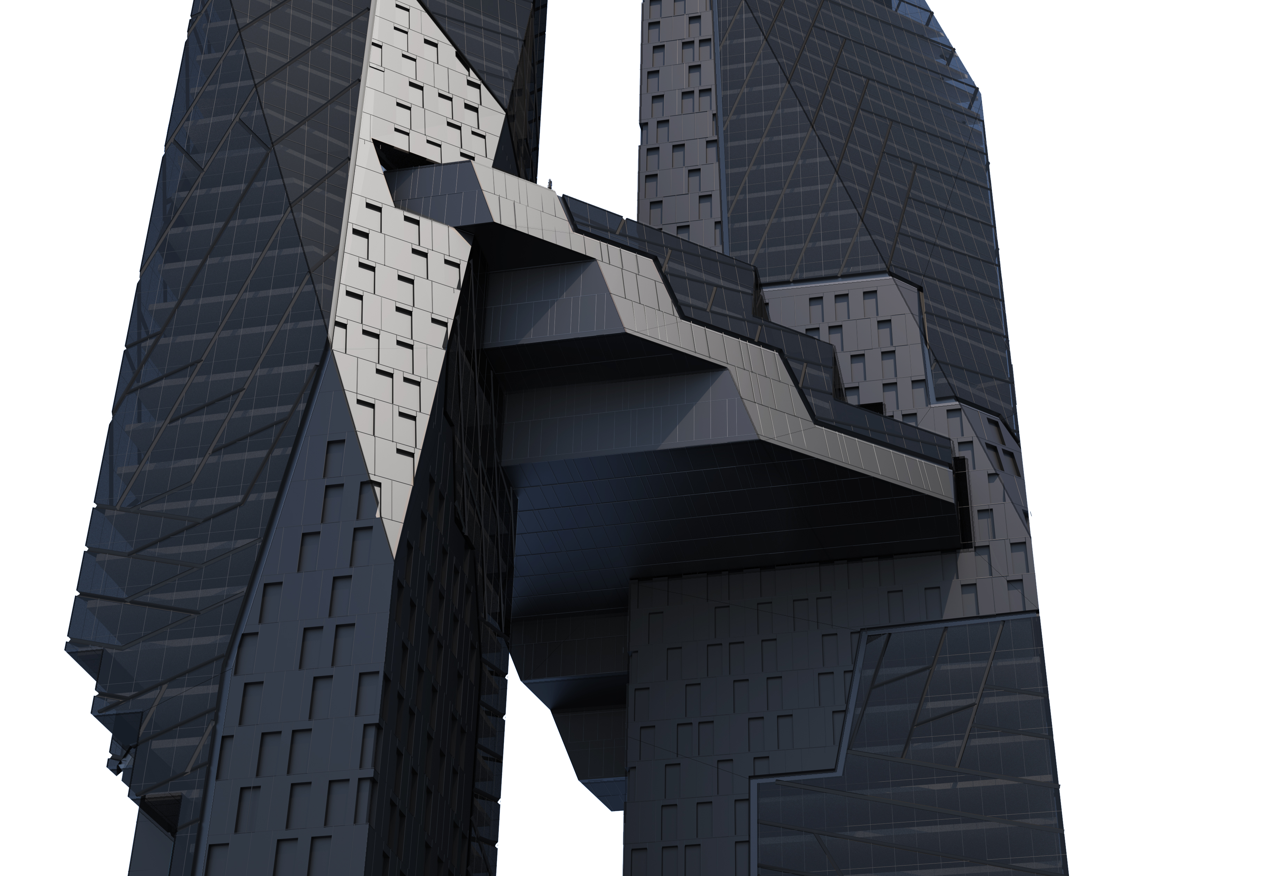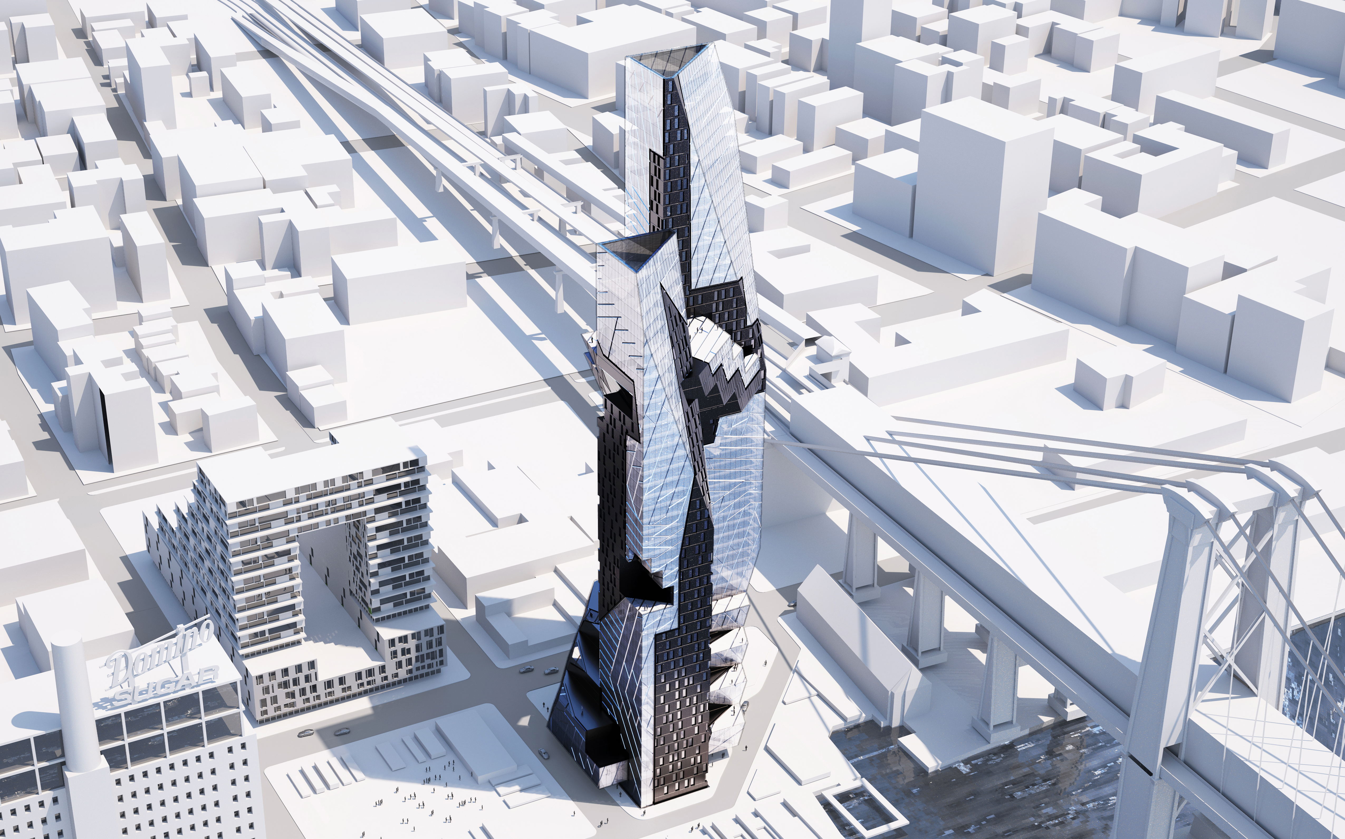
DOMINO SUGAR REFINERY TOWER D
This pair of mixed-use towers features 440 residential units atop five levels of commercial and retail space with a Skydeck spanning between. The project is broken up into several discrete, interlocking parts separated by deep gaps and joints that undermine the reading of the combined object as a unity.
Read More
At the same time, when several of these parts are glance cut together, their membership in the same overall composition is reinforced. For example, when a cutting plane slices across both towers and the Skydeck, this produces a sense of continuity where there is none.
Reified Reflections
Rather than reflecting the local context, the two towers cast shadows on one another. These shadows are reified into a patchy building skin with massive dark figures that are as strong as the figures of the towers themselves. Because these figures run across mass edges and drift, They read as an independent third object rather than as a system of articulation. This patchy skin becomes two distinct facade types: a matte black anodized aluminum façade with punched windows, and a glass curtain wall with a pattern of large-scale joints.
With apertures of similar scale and density, the punched windows resonate with the neighboring Domino Sugar Factory, while the glass curtain wall feels unfamiliar in terms of scale and orientation due to its suppression of minor joints in favor of superjoints. The incongruence of the two systems heightens perceptions of old versus new and everyday real versus the unknown.
LOCATION
Williamsburg, New York
TYPE
Mixed-Use Residential (393 Units)
YEAR
2015
FLOOR AREA
400,000
SF
CLIENT
Two
Trees
DESIGN TEAM
PROJECT TEAM
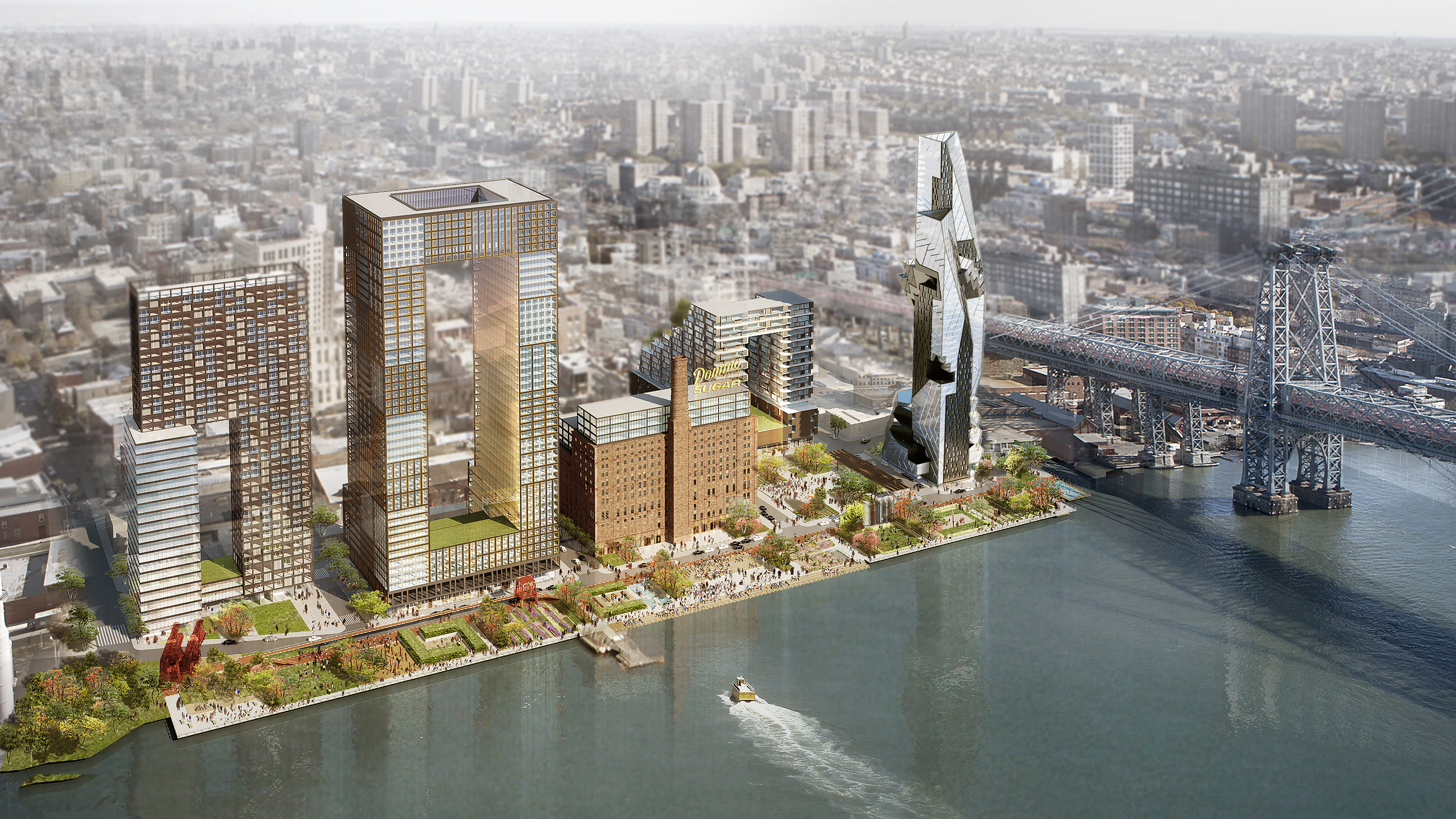
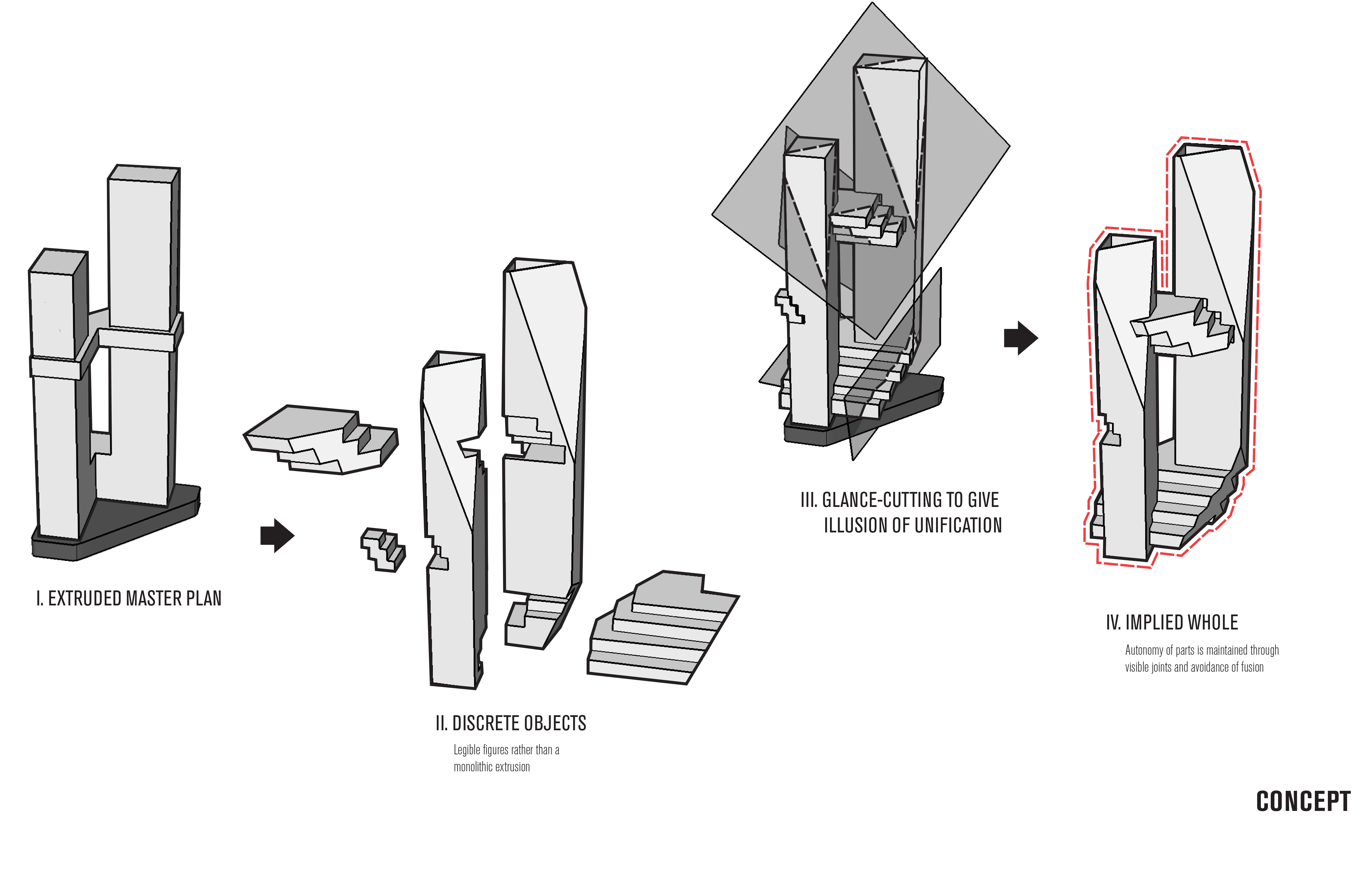
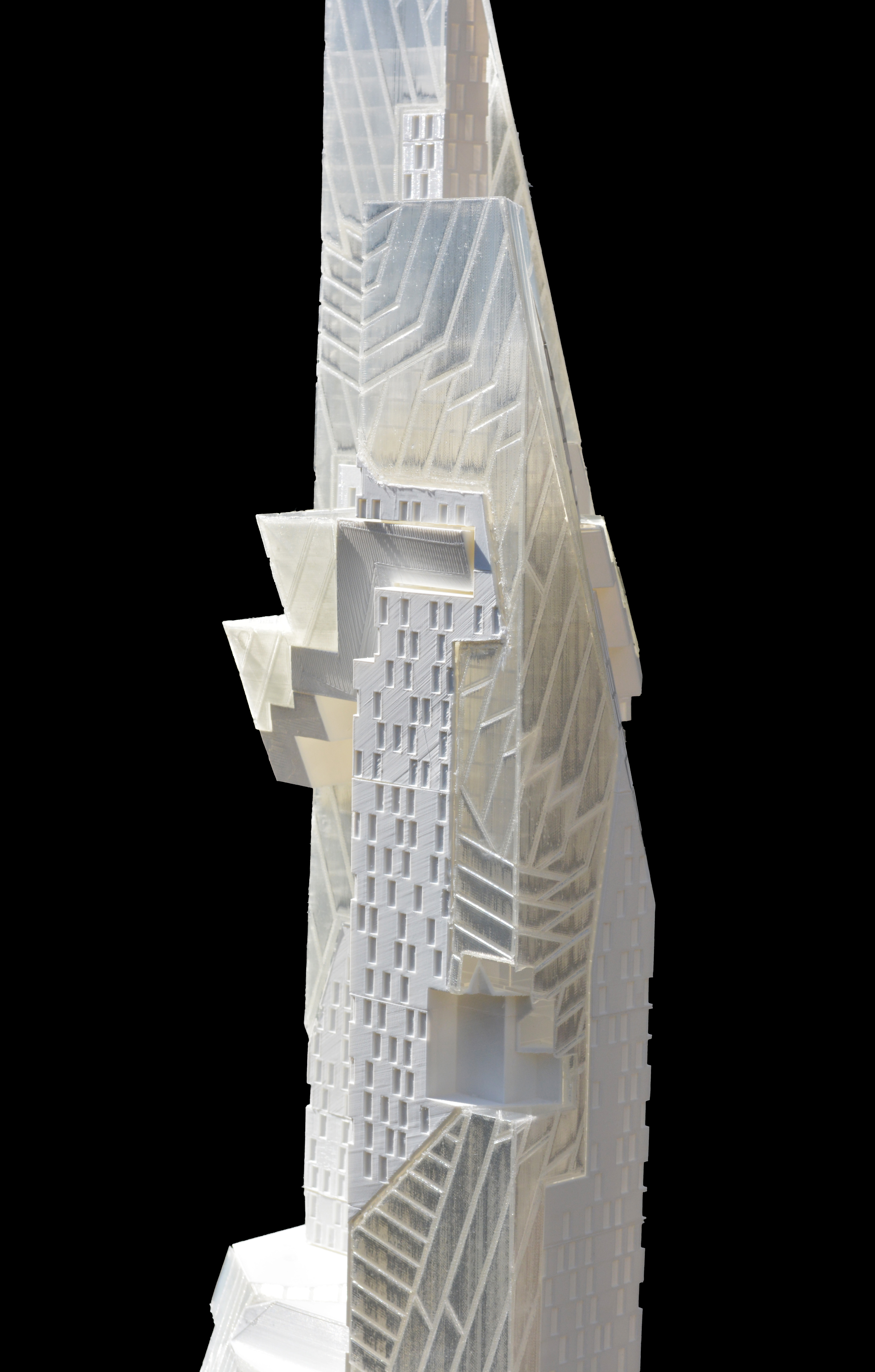
The design feature several discrete and interlocking objects intended to create internal tension in the mass, while implying one giant shape.
![]()
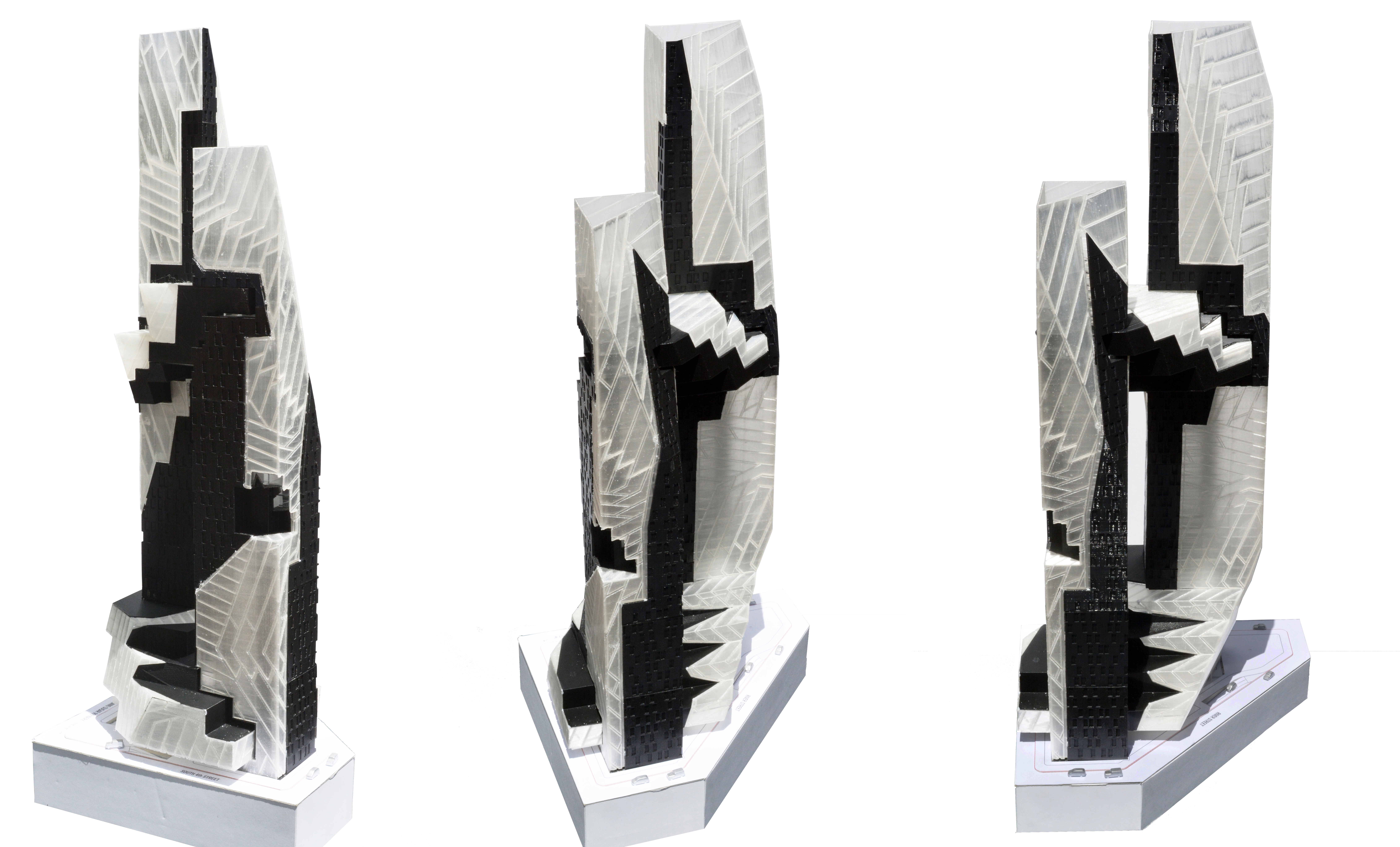
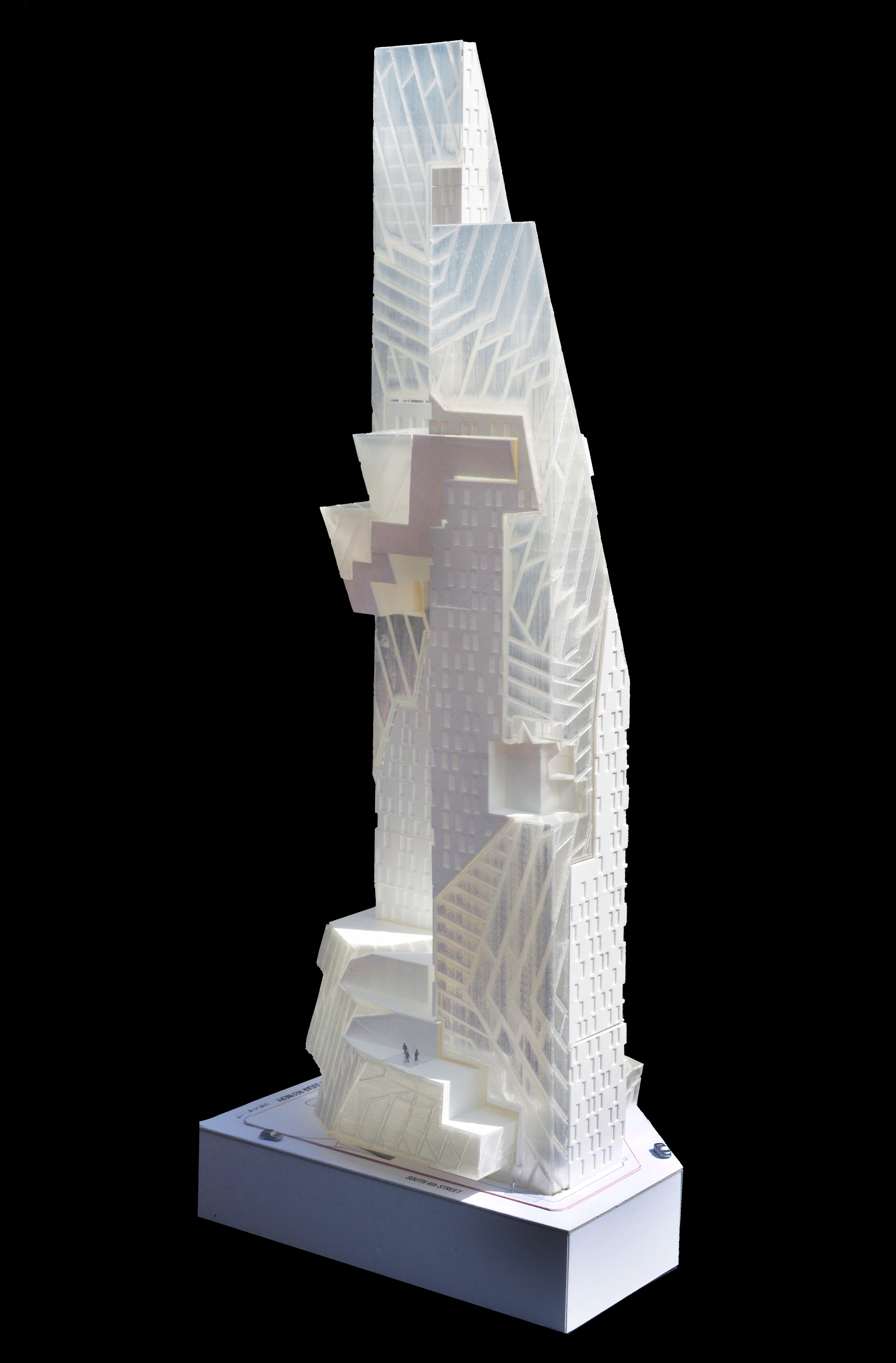

The two towers cast shadows on one another. These shadows are reified into a patchy building skin with massive dark figures.
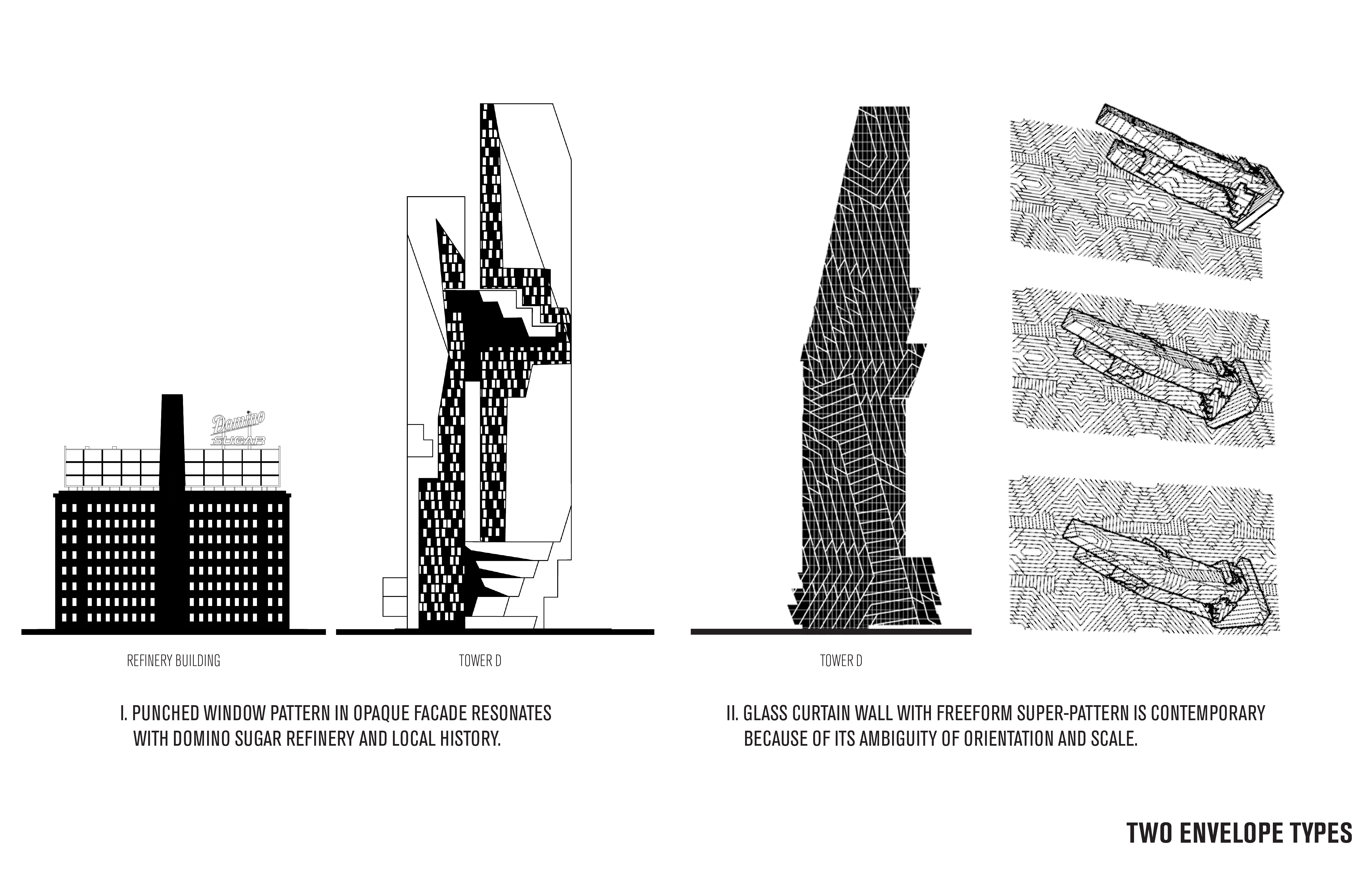 The Sky Ziggurat is a loose
object inserted between the towers, containing both residential amenities and
luxury apartments with exhilarating views of both Manhattan and Williamsburg.
The Sky Ziggurat is a loose
object inserted between the towers, containing both residential amenities and
luxury apartments with exhilarating views of both Manhattan and Williamsburg. 