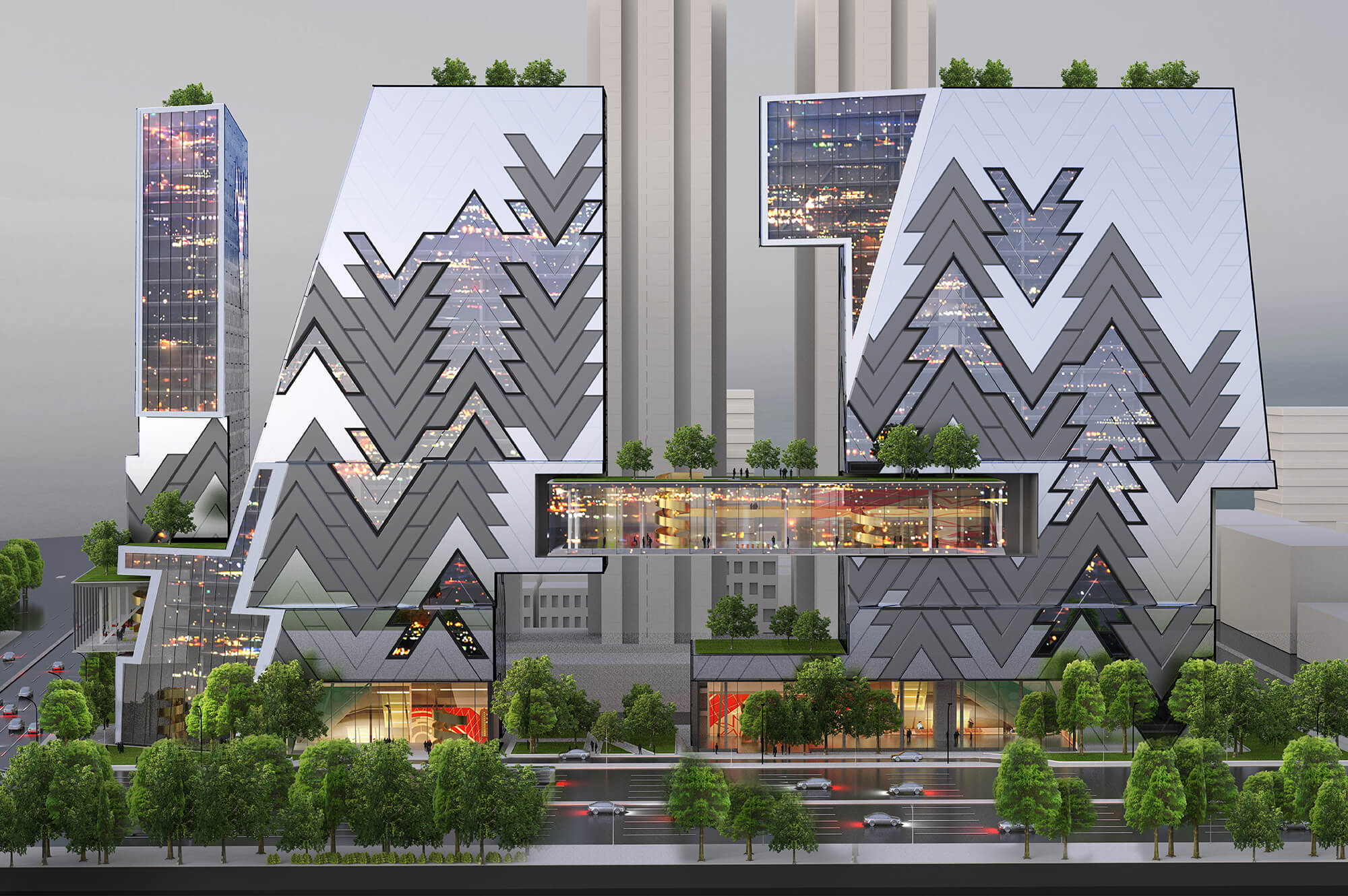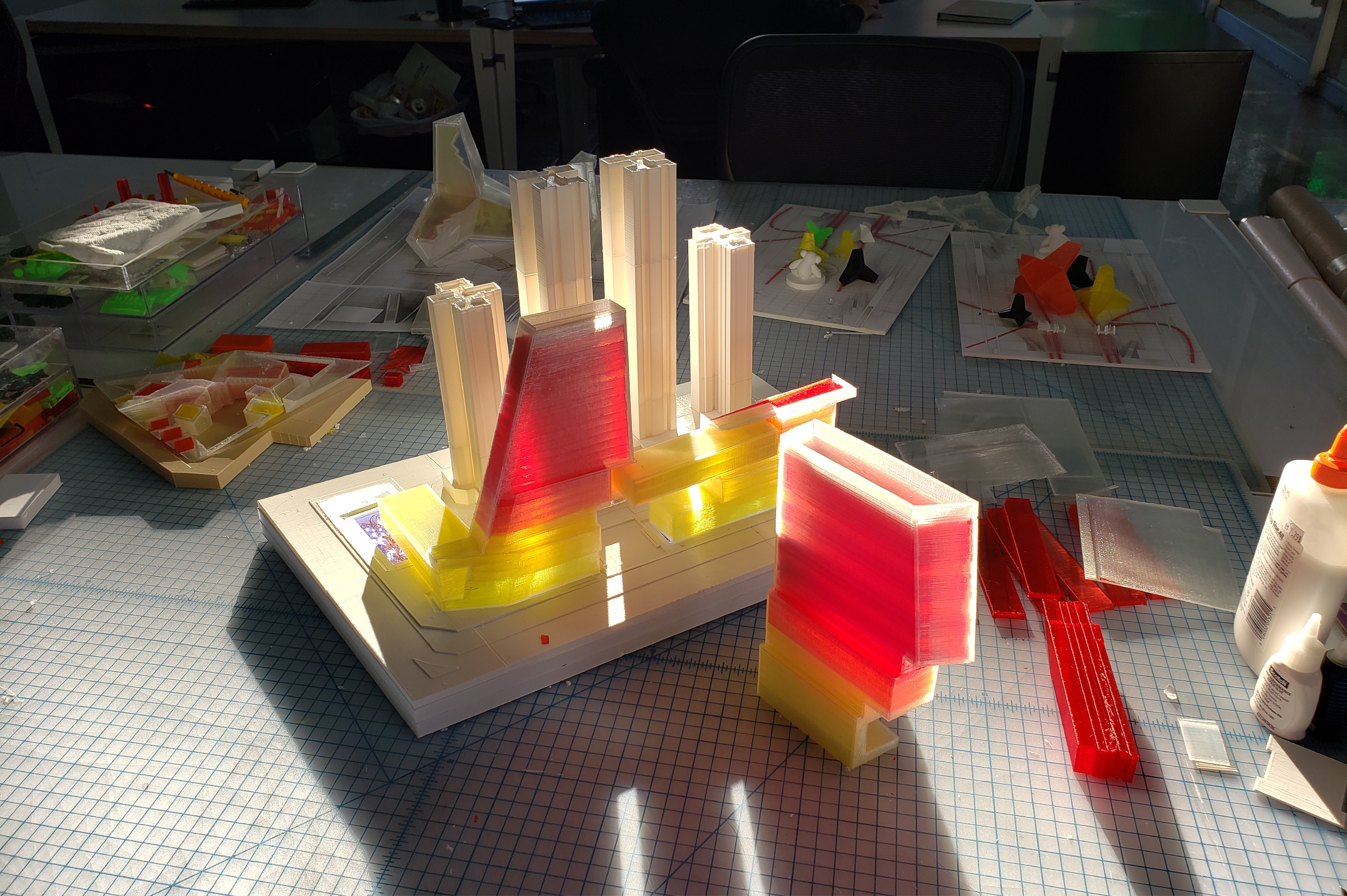
BAO’AN ARCHIVE
This project is a collection of slender masses with strong silhouettes that appear independent from one another yet form a visual and functional whole. The separation of the program into three separate masses allows daylight to reach the neighboring buildings and creates a sense of openness.
Read More
The masses are connected with vitrine-like elevated public research and education bridges. Like clearings on a steep mountain, green balconies step up the sides of the main masses, creating new public grounds.
Rather than featuring a uniform pattern, the facades reflect the diversity of the archives’ contents. The facades are patchy and multi-material, based on stacks of oversized chevron figures that are so large that they have the effect of miniaturizing these very tall structures. The chevrons shift between zones of bright opaque metal panel, dark high-performance glazing, and gray three-dimensional panels of perforated metal in front of glazing. The patterning is loosely applied across the building masses rather than stopping at their edges, like a serene landscape painting.
LOCATION
Shenzhen, China
TYPE
Regional Archive
YEAR
2020
FLOOR AREA
10,000 SM
CLIENT
Bureau of Public Works of Bao’an District, Shenzhen
DESIGN TEAM
PROJECT TEAM












