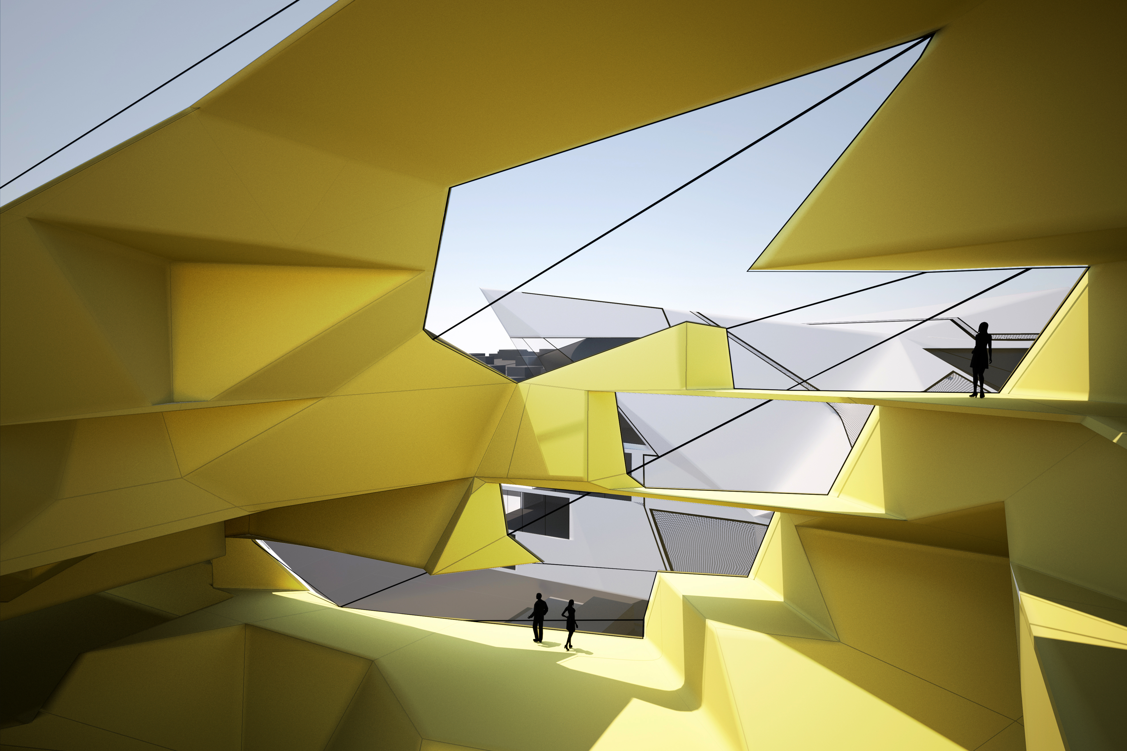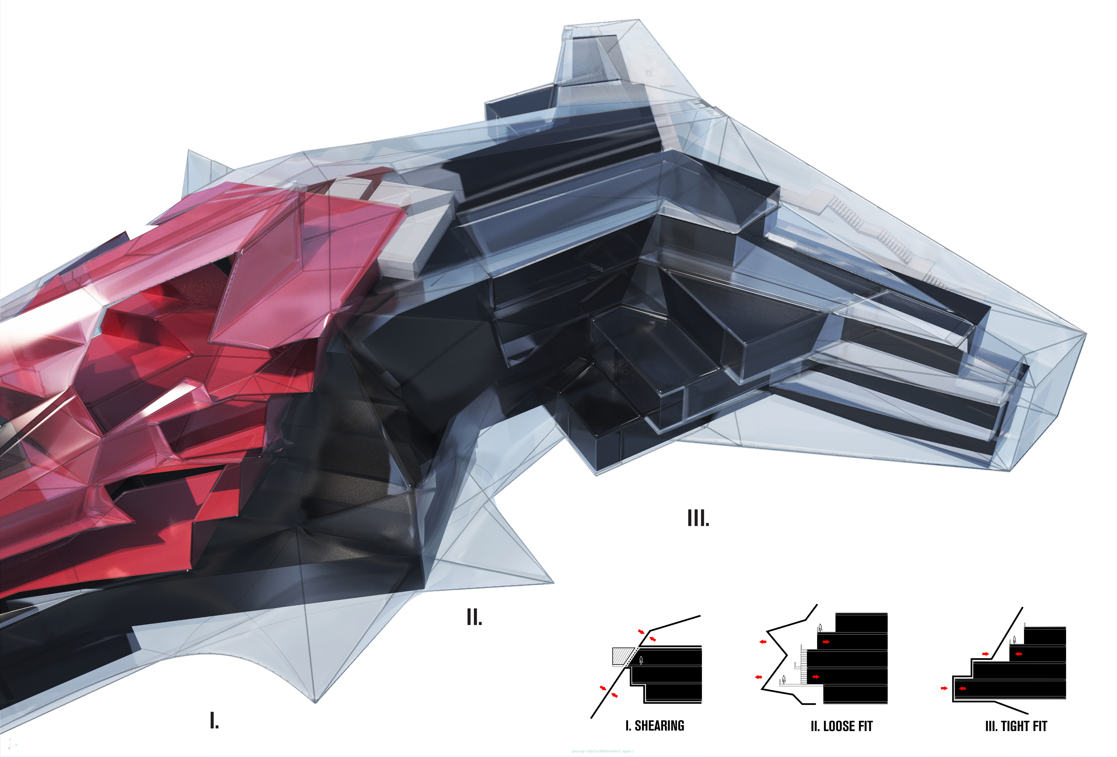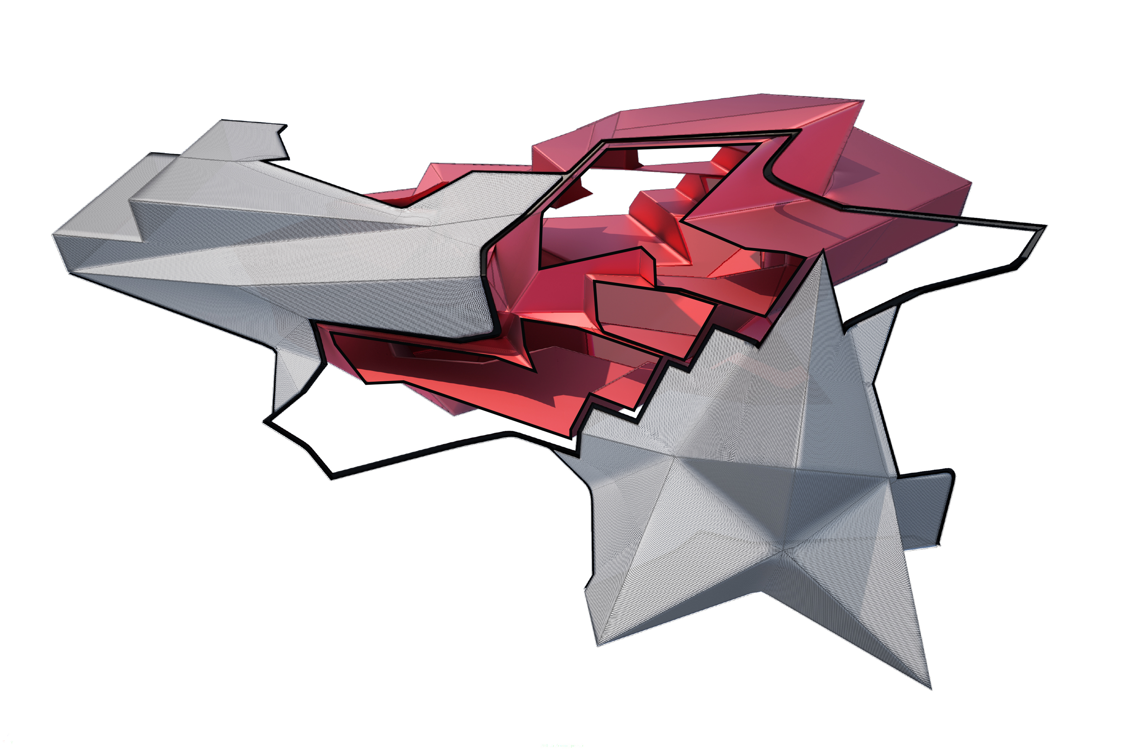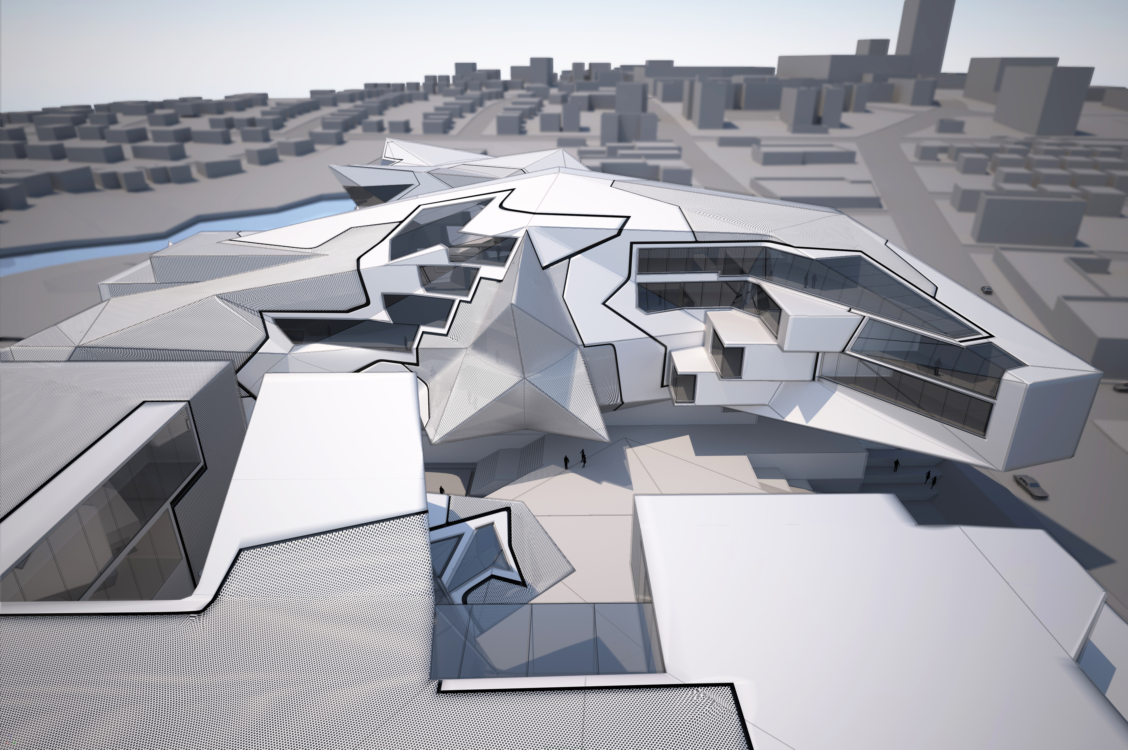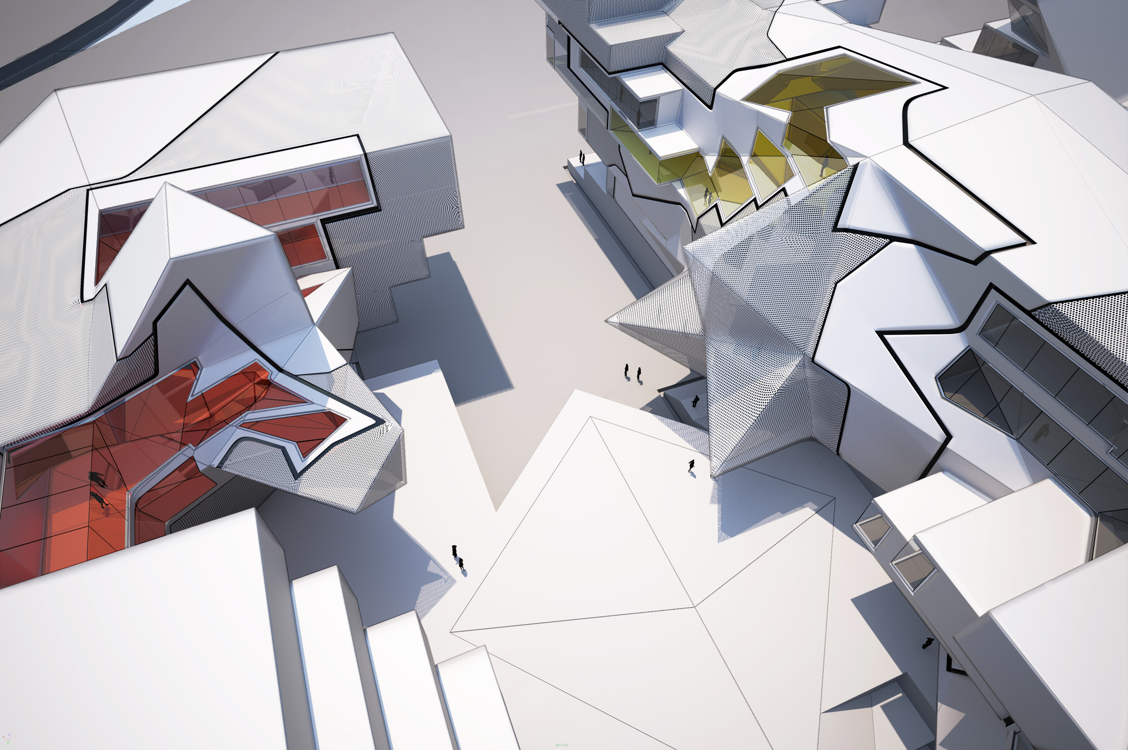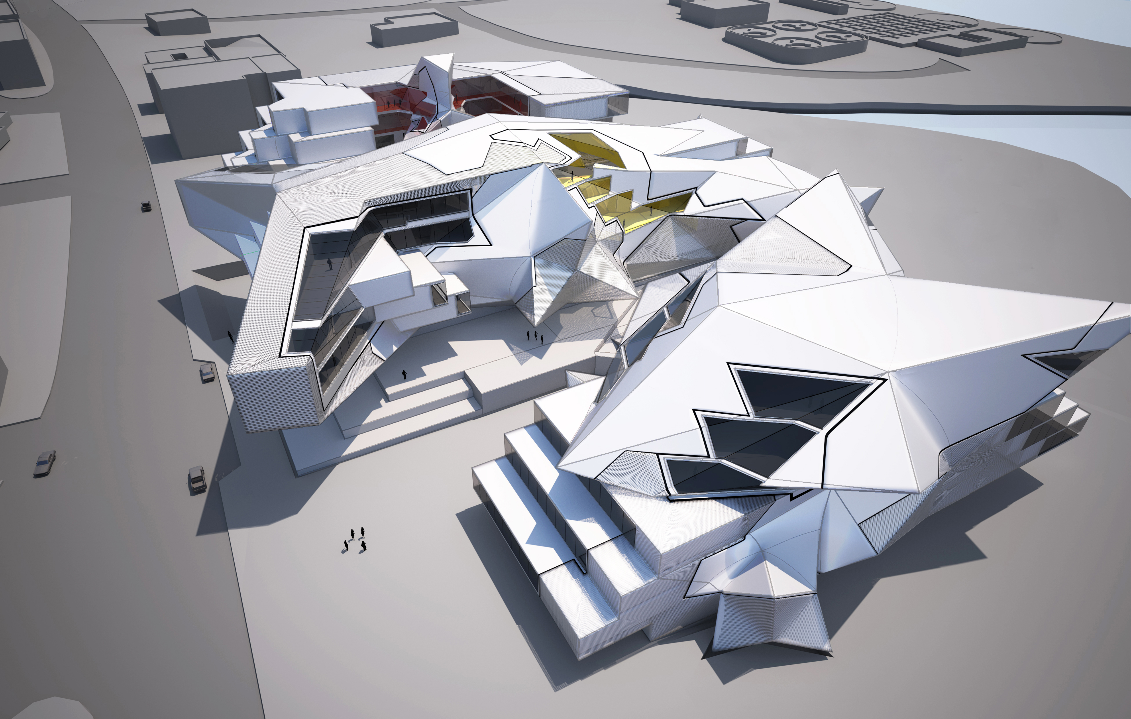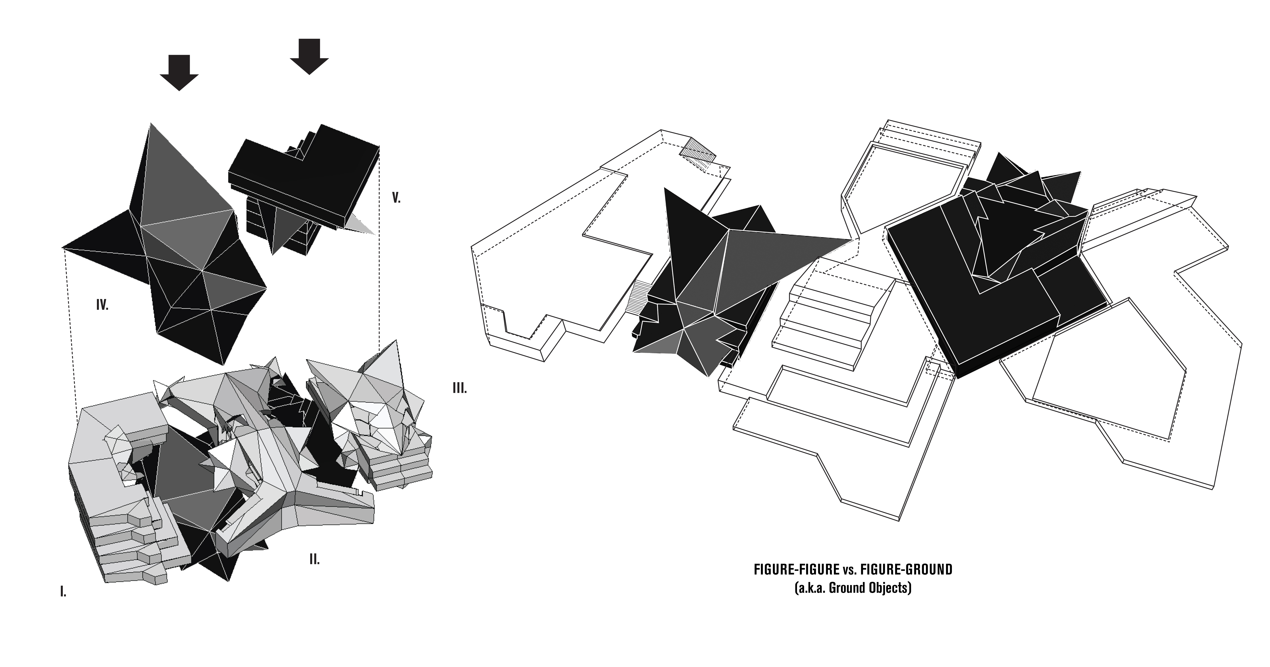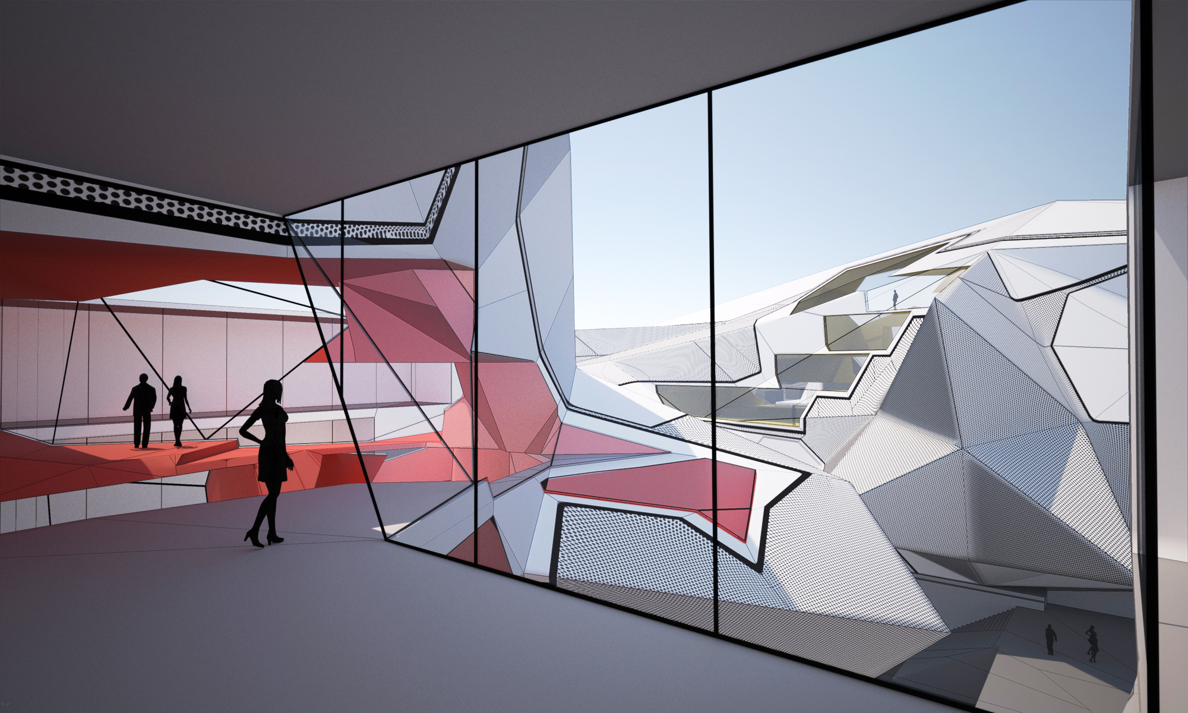
WATERFRONT GATEWAY HOUSING
Waterfront Gateway Housing is a collection of three discrete buildings that together contain 210 residential units. Each building is a complex assemblage of blocky, stepped bars and crystal figures, shrink-wrapped in an outer container.
Read More
When some of the crystals are removed, loose-fit conditions are produced between the container and the bars within; these interstitial spaces are used for balconies or common spaces for the housing units. Some crystals and bars breach the container before being sheared off to create figural apertures on the facades. Occasionally, this shearing produces familiar ribbon windows; at other times, it reveals deep internal voids that scuttle the reading of the project as “housing.”
Seams and Patchiness
Metaseams
and patchy materiality characterize the building envelopes. At times, metaseams
emphasize building apertures or mass silhouettes, yet they also leap from
building to building and establish visual coherence between the three
buildings. While metaseams act as joint between zones of opaque and perforated
material, they also freely move across surfaces. They are not tied to a
hierarchical system-to-subsystem logic, but rather exist equally and sometimes
at odds with other elements in the design.
F-F-F-F-F
Instead of a landscape as a passive receiver of the three buildings, this project’s ground is a set of discrete courtyards that are themselves discernible figures. Rather than figure-ground, a figure-figure-figure-figure-figure condition is achieved. The result is a new ground that refuses sentimental ideas of Nature and alternatively treats ground, or courtyard, as delimited and not fused with the earth.
LOCATION
New Rochelle, New York
TYPE
Multi-family Housing
YEAR
2013
FLOOR AREA
220,000 SF
CLIENT
Municipal Government of New Rochelle
DESIGN TEAM
PROJECT TEAM


