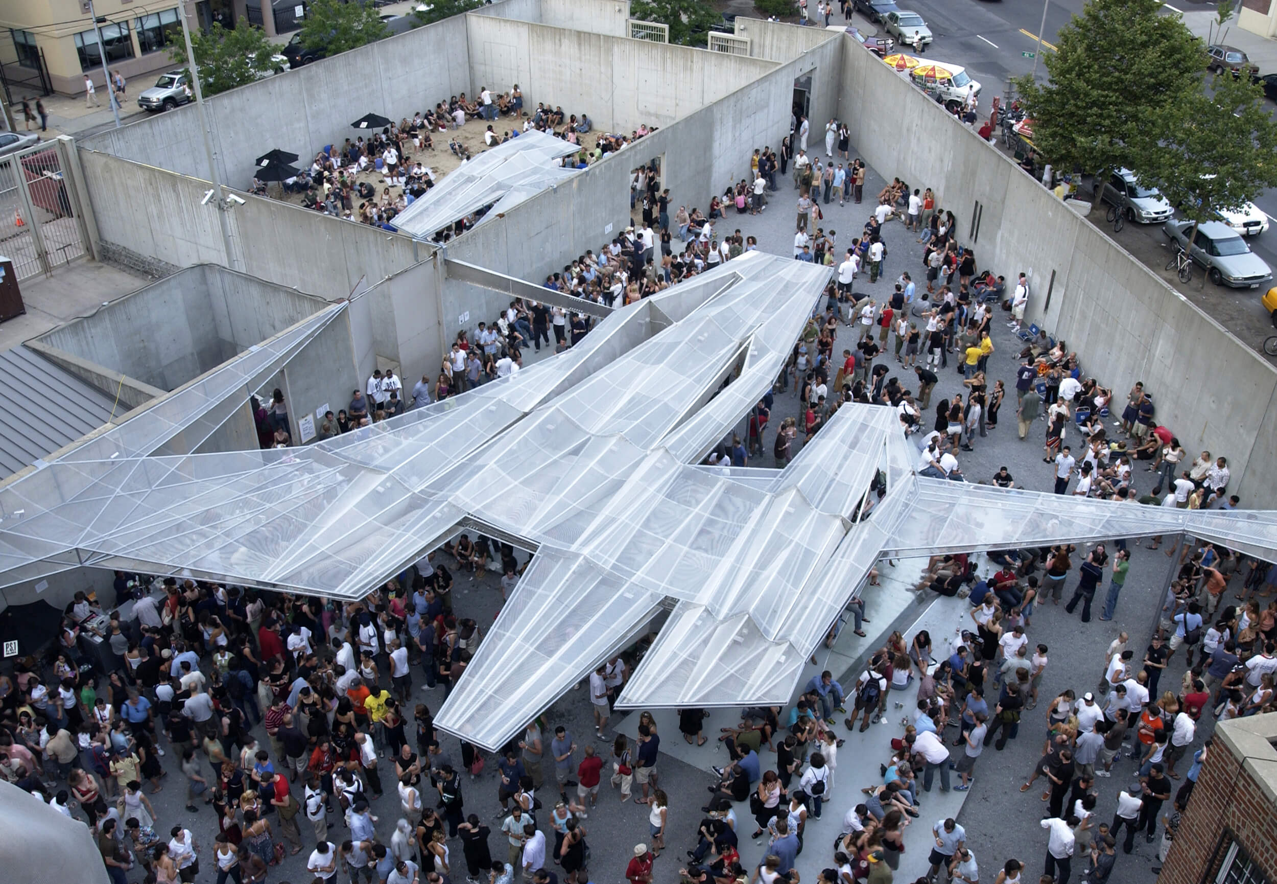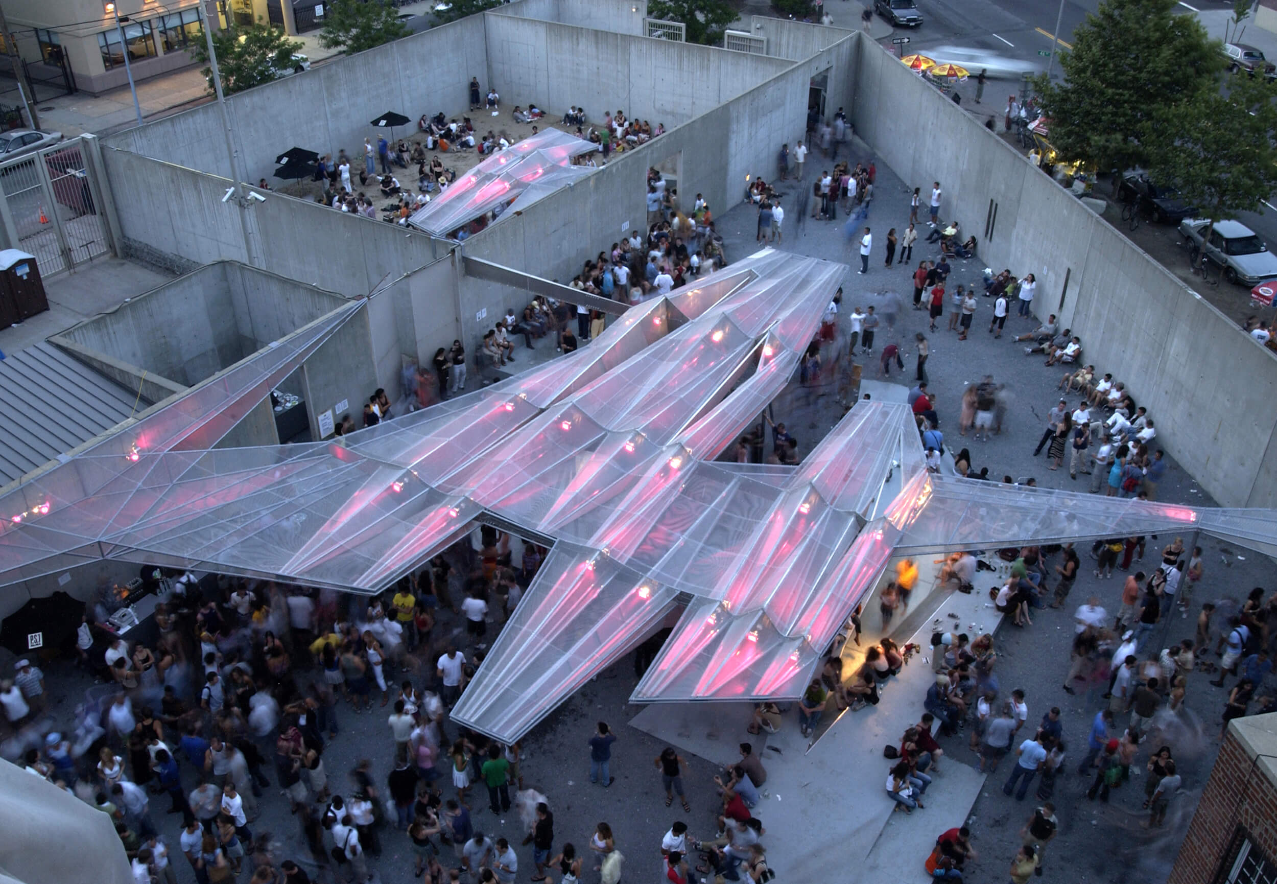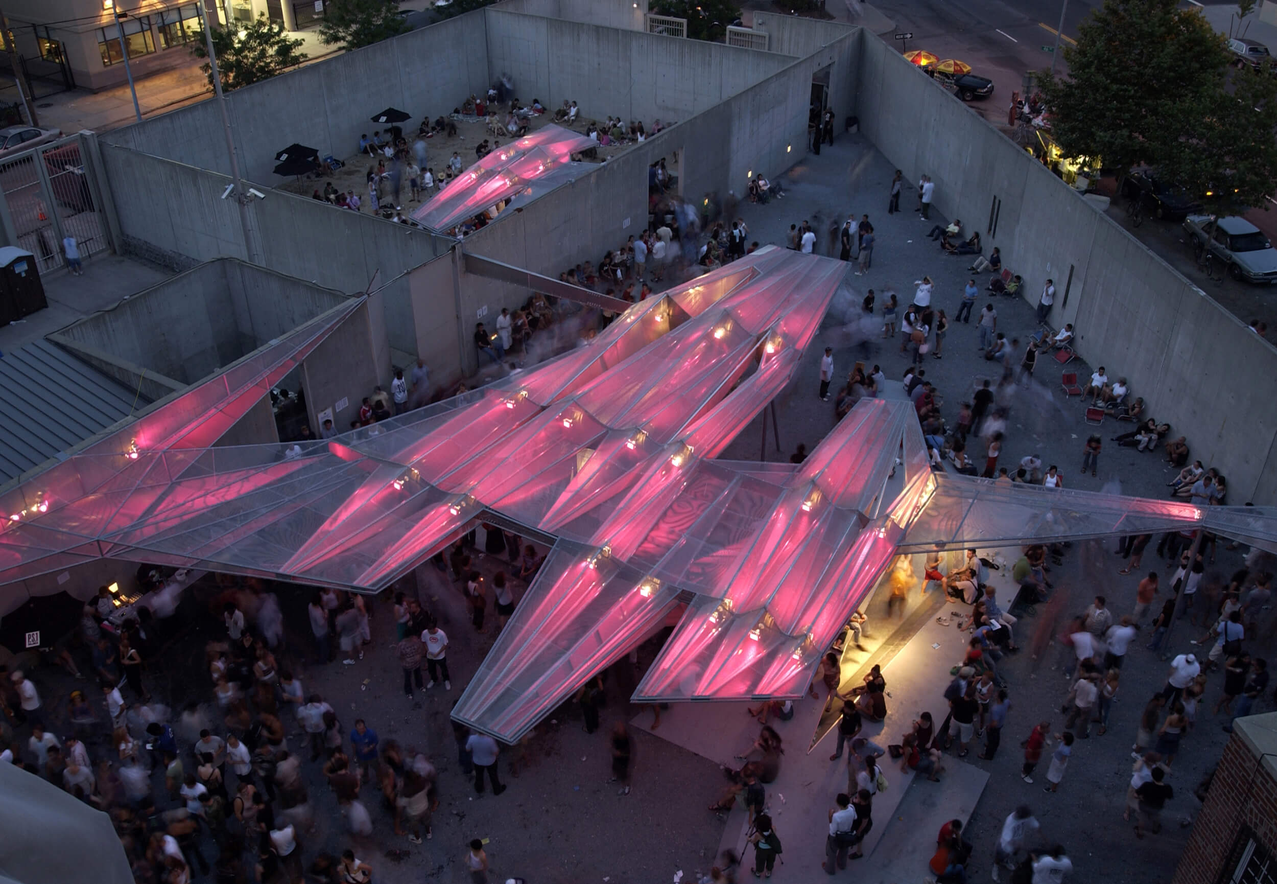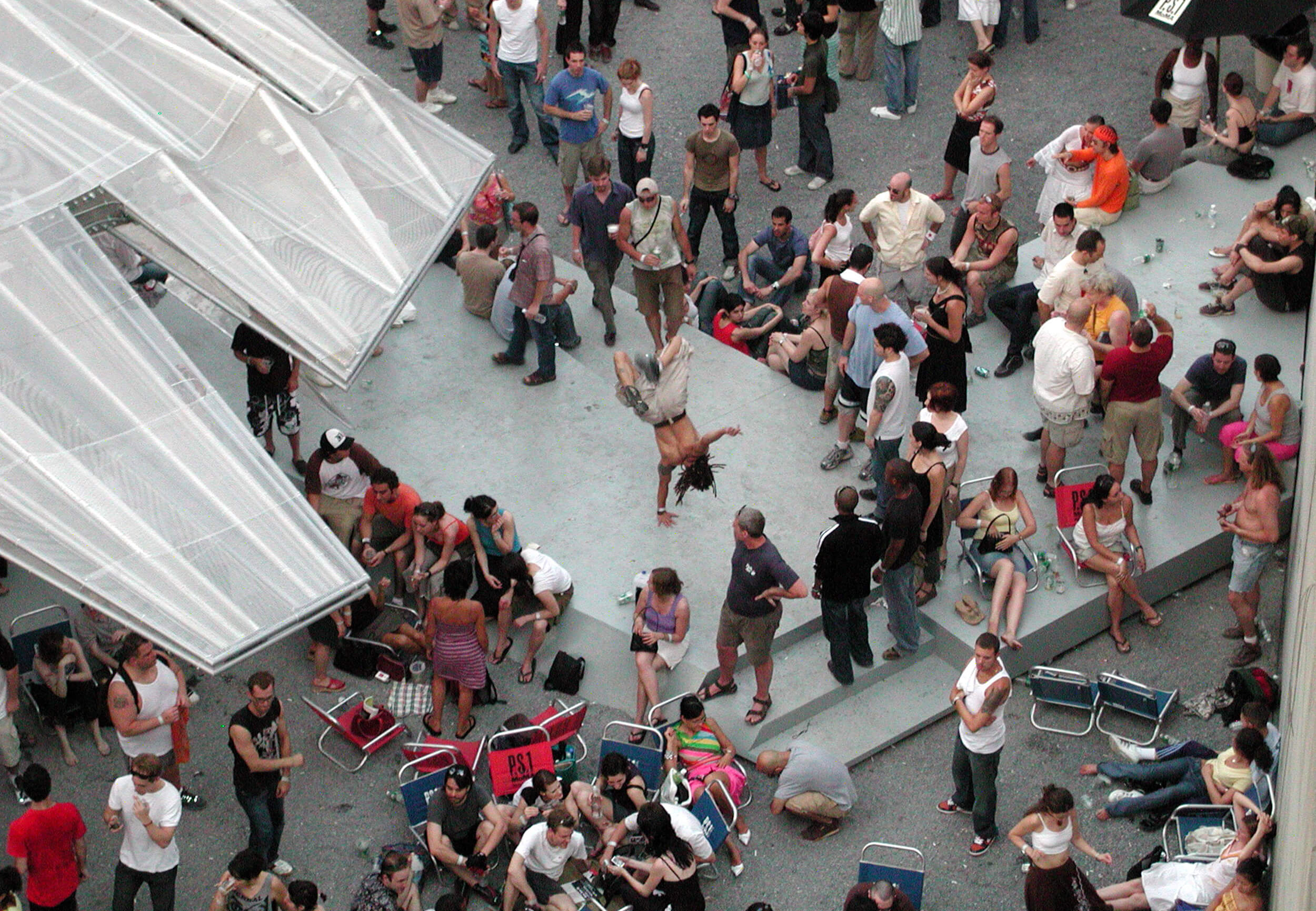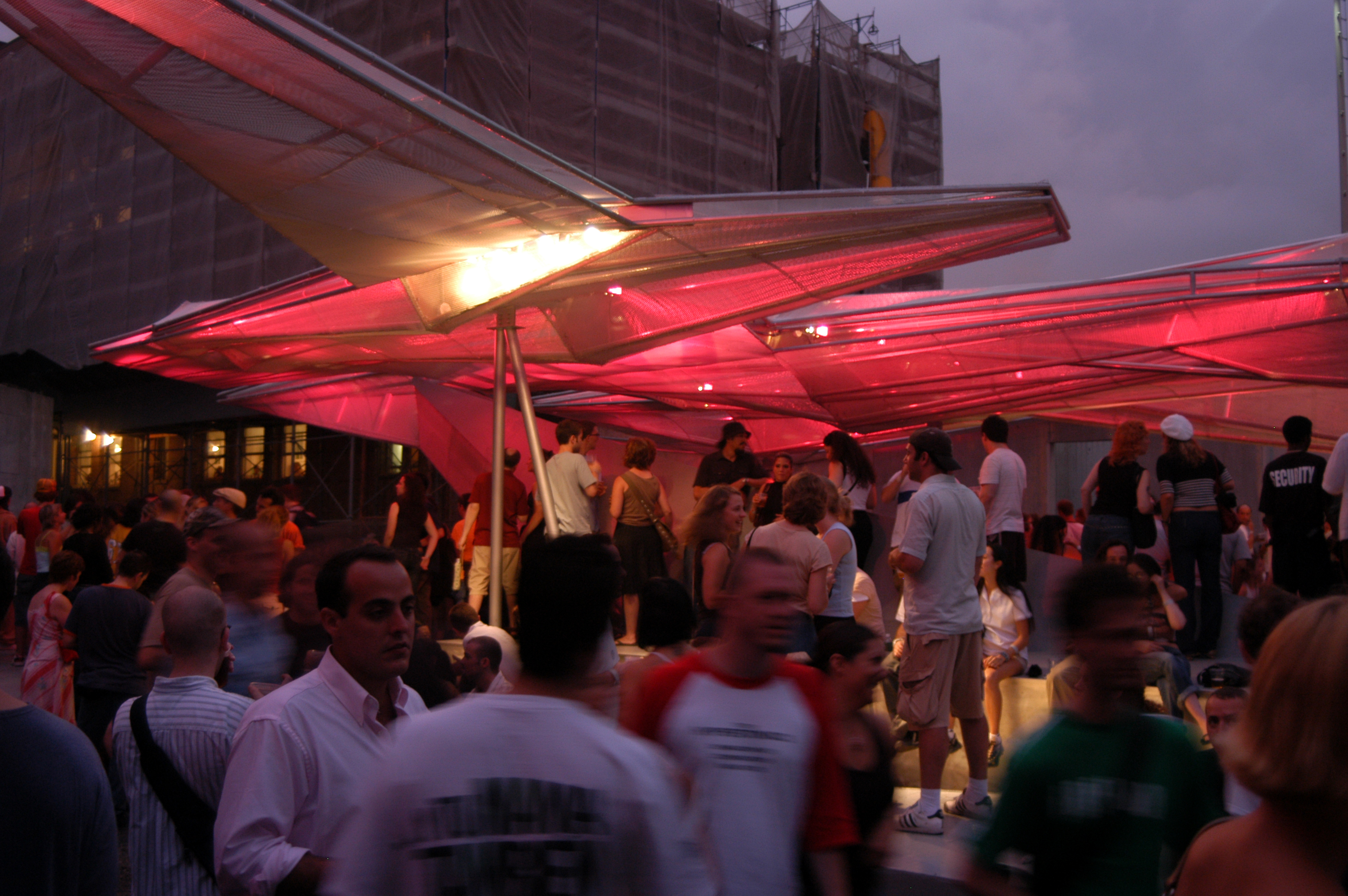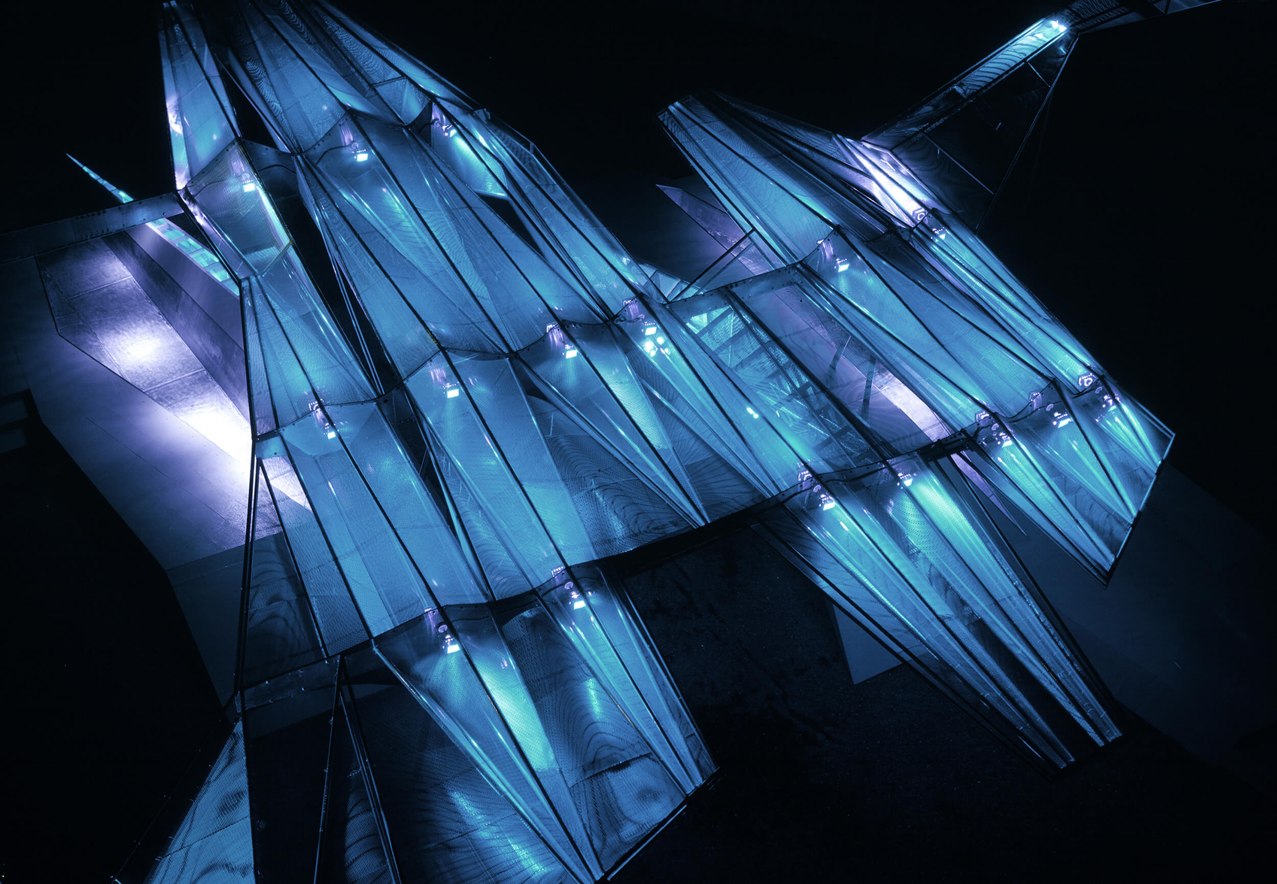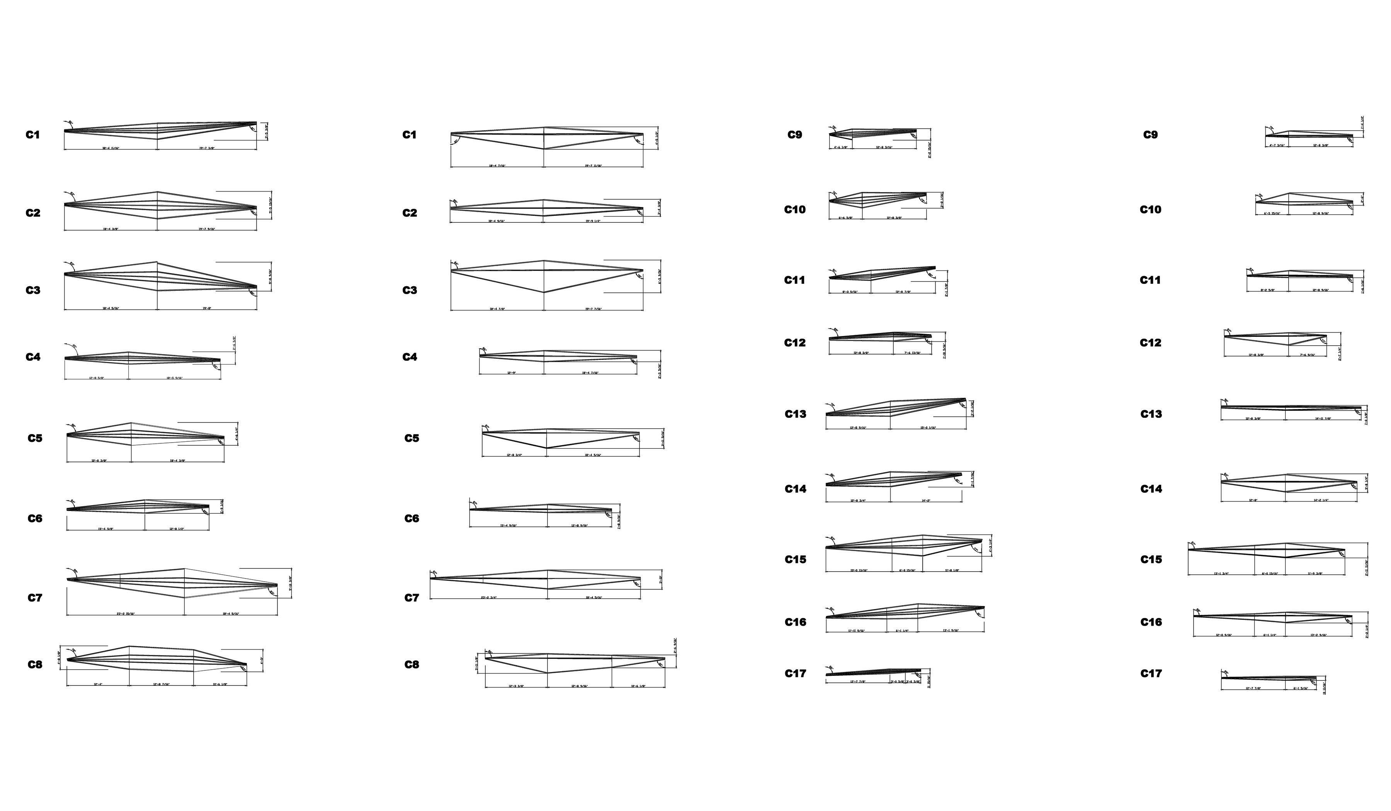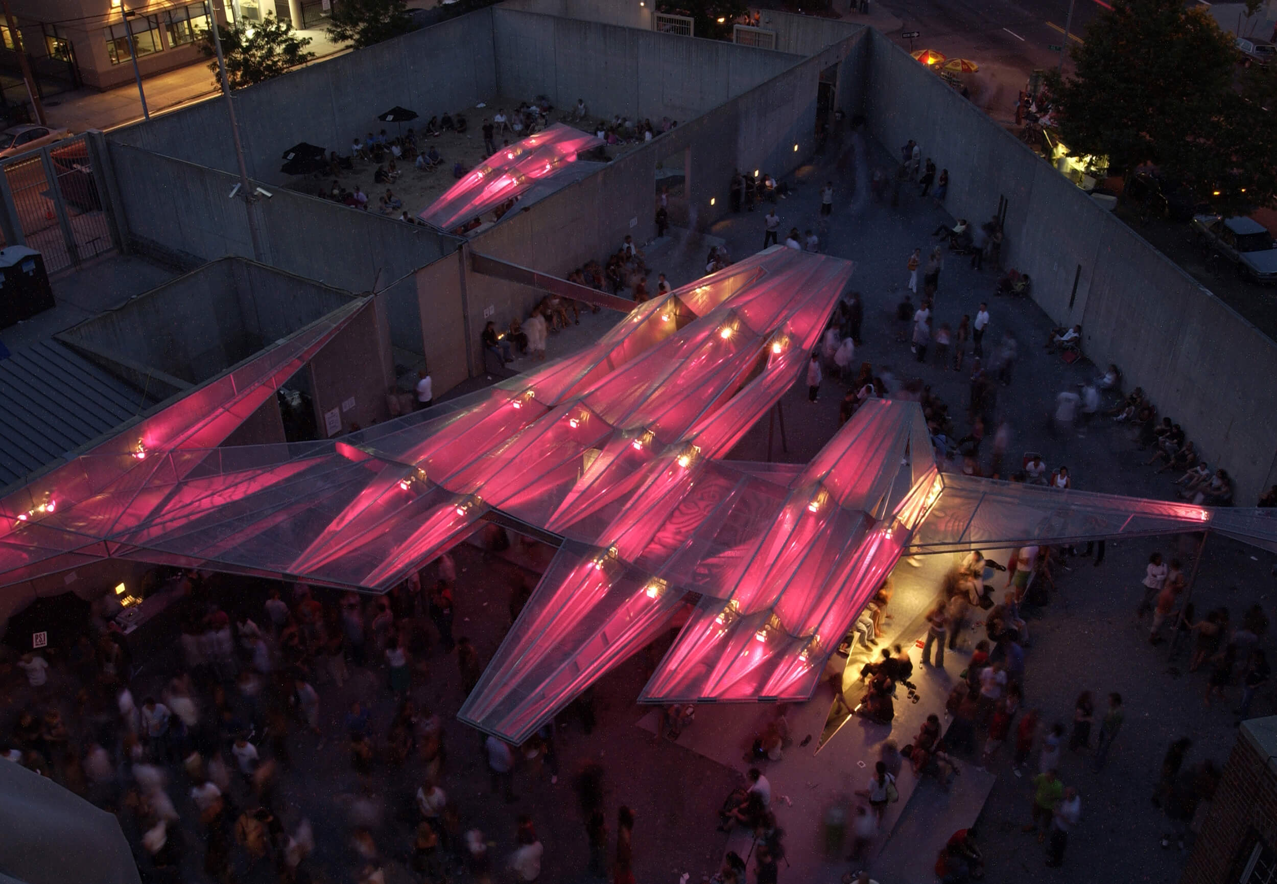
MOMA / P.S.1 URBAN BEACH
Commissioned for the P.S.1 Contemporary Art Center courtyard, the MoMA/P.S.1 Urban Beach is based on two distinct but interrelated elements: the diamond roof and the ground object. The ground object integrates various programmatic elements, such as wading pools, lounge furniture, and stages at different heights. Rather than defaulting to a conventional, vector-based structure, the roof is made of chunky diamond-shaped volumes ranging up to 9’ deep and 50’ long.
Read More
LOCATION
New
York City, New York
TYPE
Pavilion
YEAR
2003
FLOOR AREA
10,000
SF
CLIENT
The
Museum of Modern Art / P.S.1
DESIGN TEAM
PROJECT TEAM
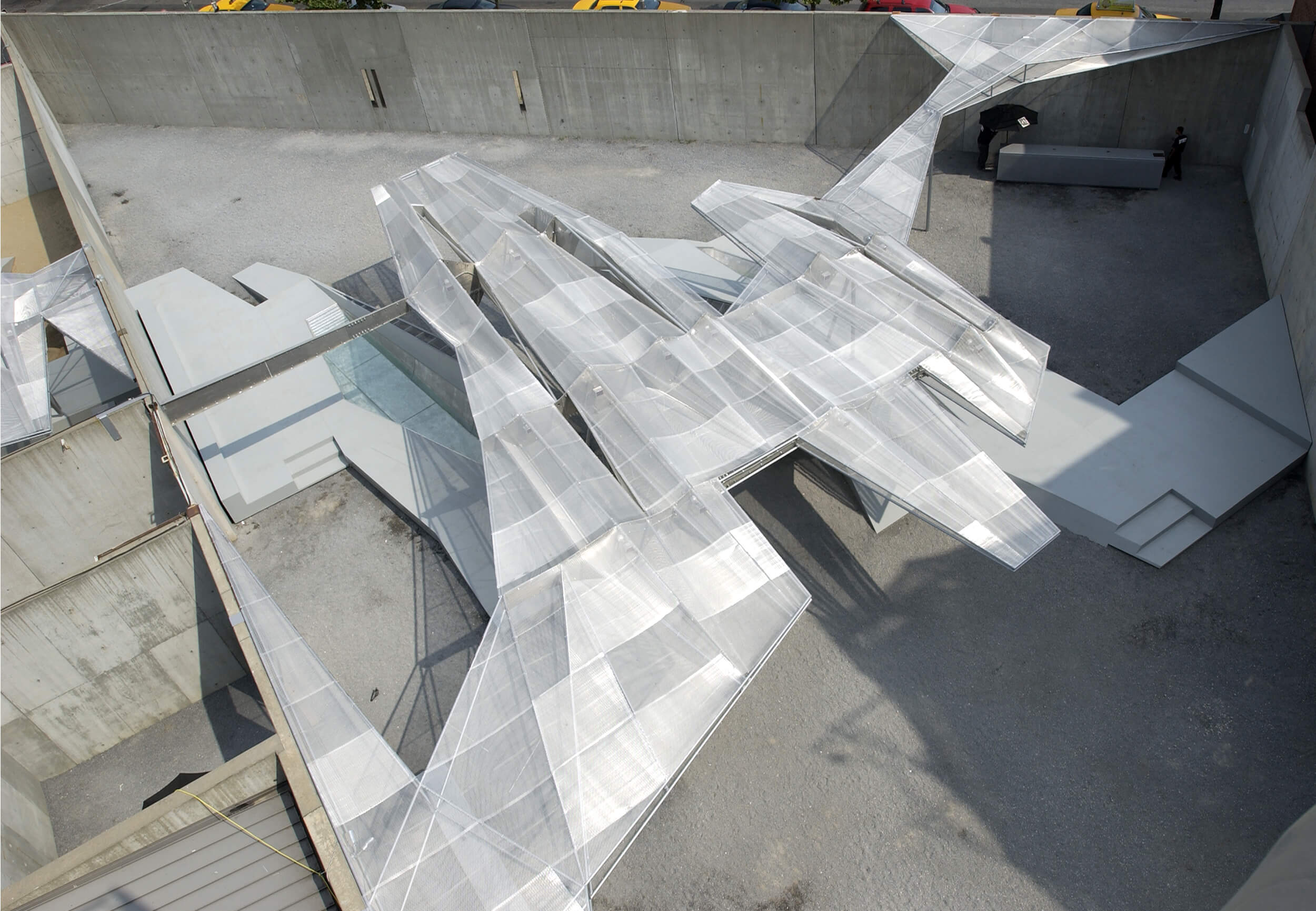

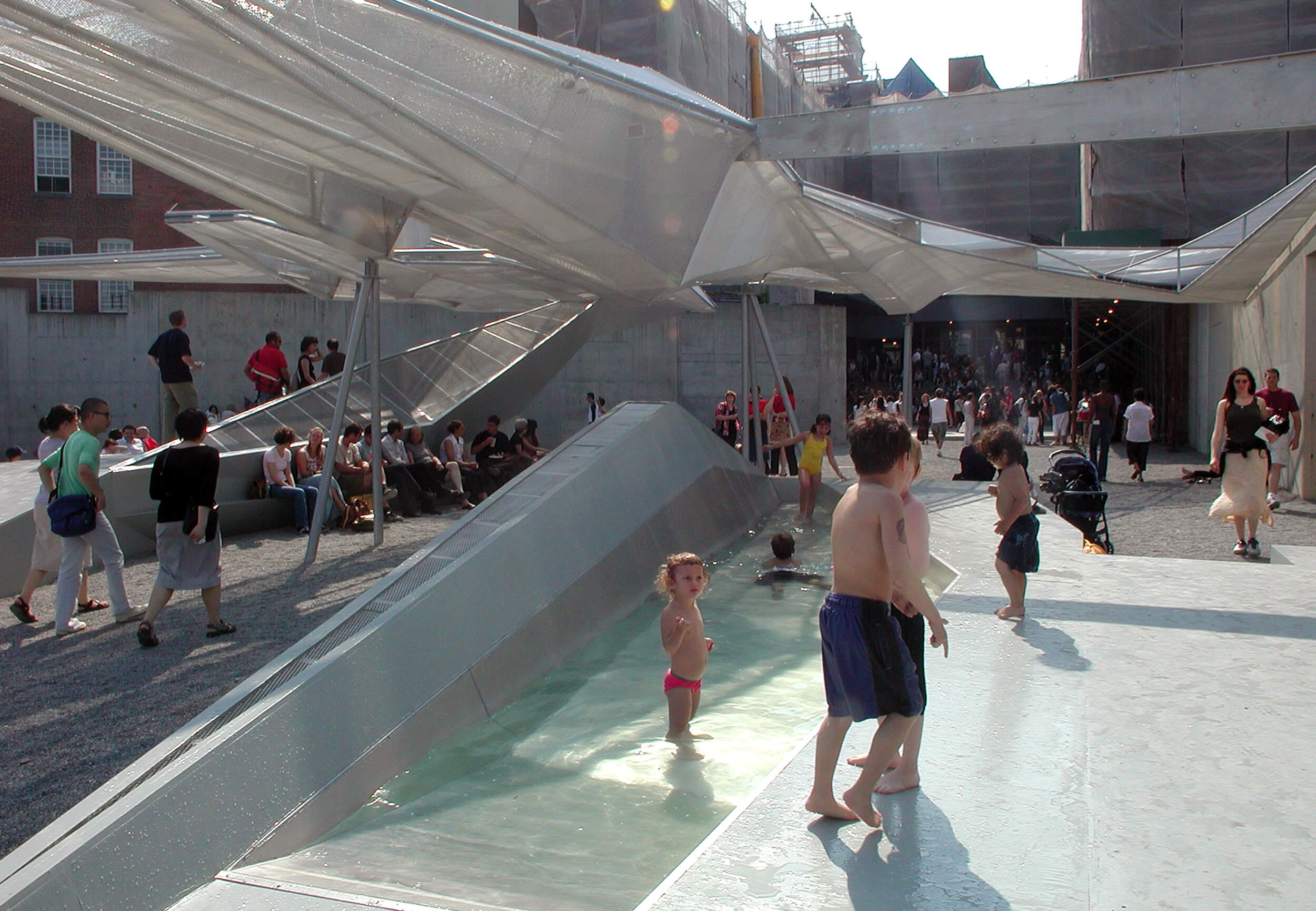
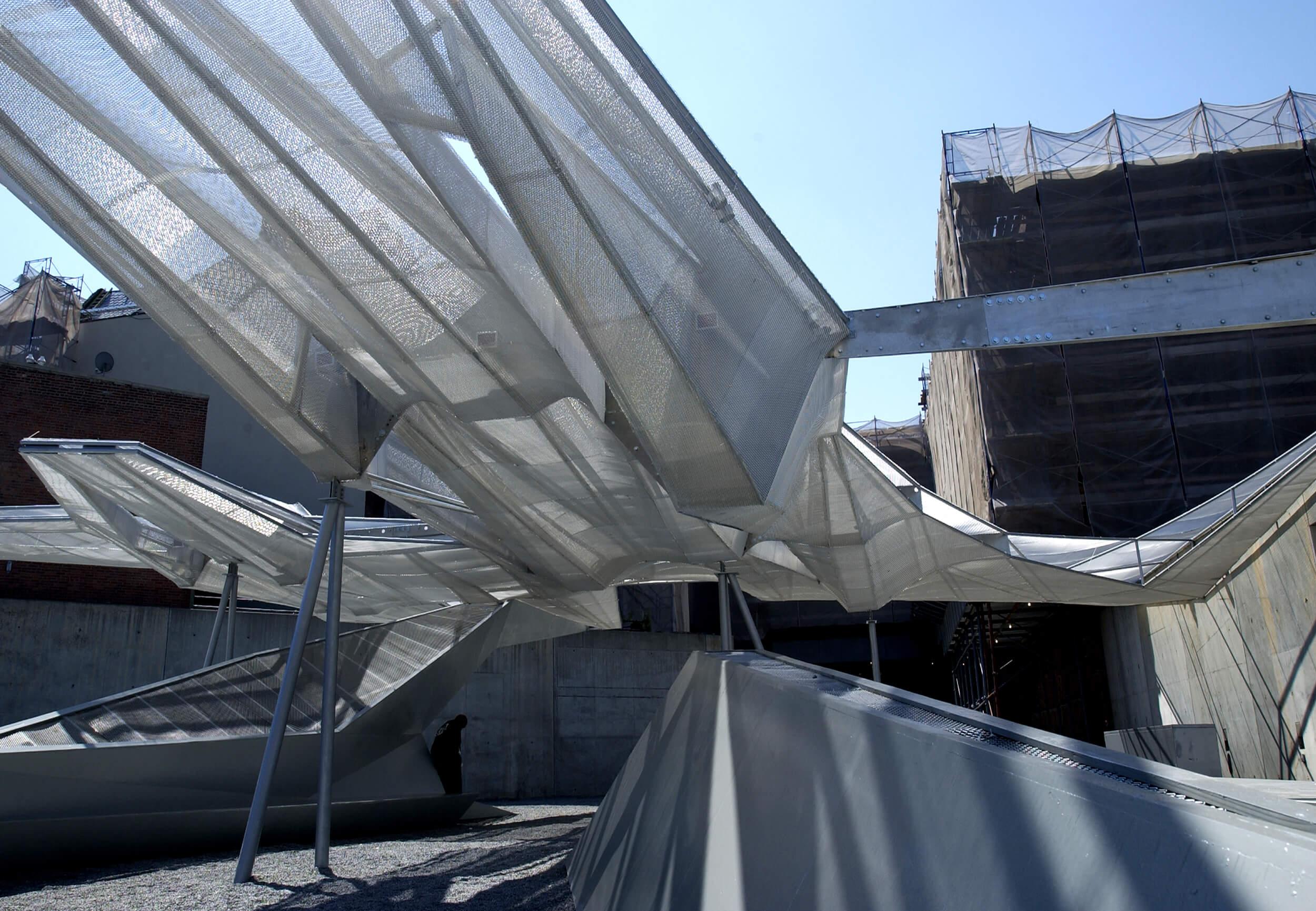

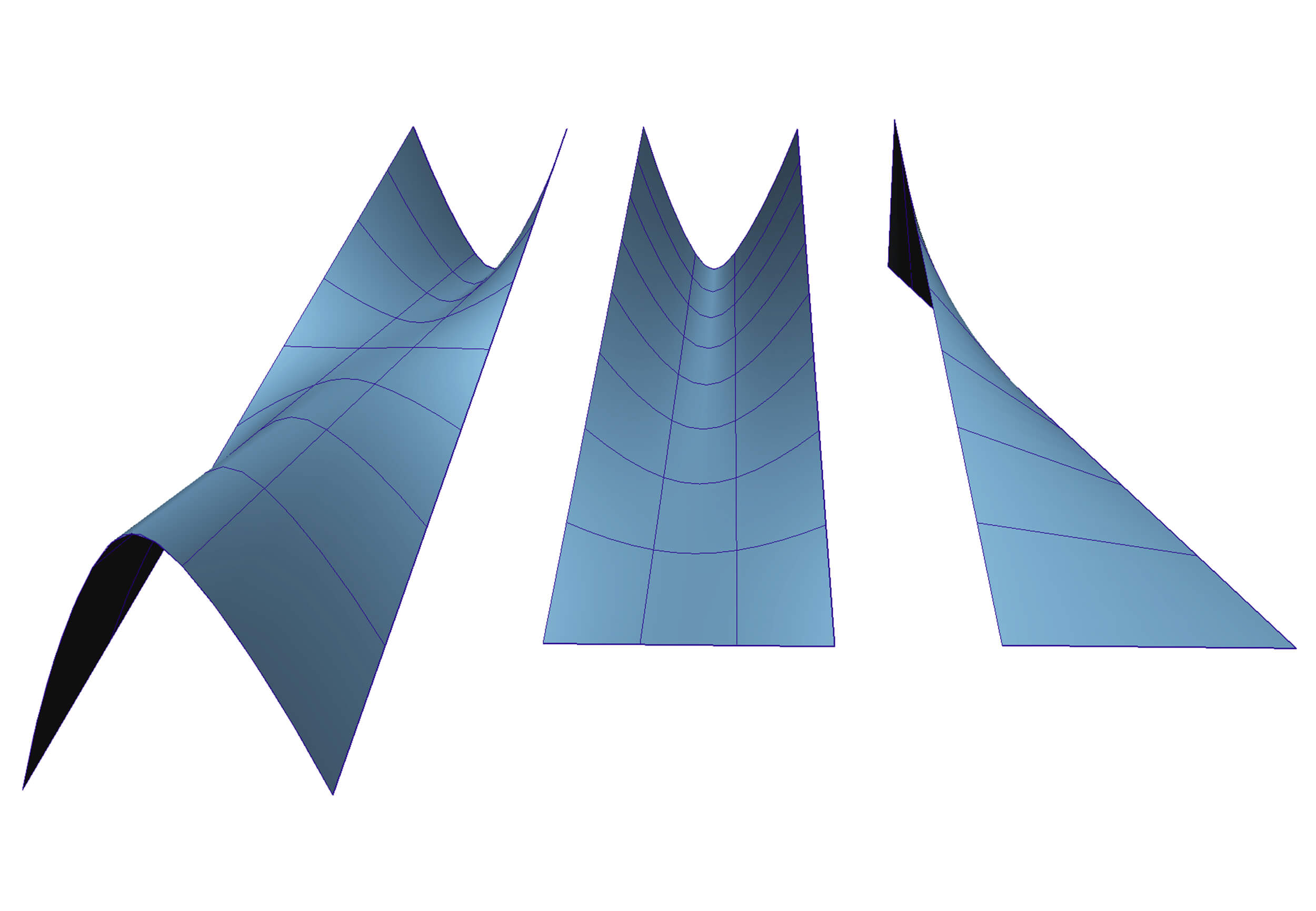
A translucent outer enclosure vacuum forms the diamonds; pressing from top and bottom, producing crenellations and pleats.
![]()
![]()
![]()
![]()
![]()
![]()
![]()
![]()
![]()
![]()
![]()
