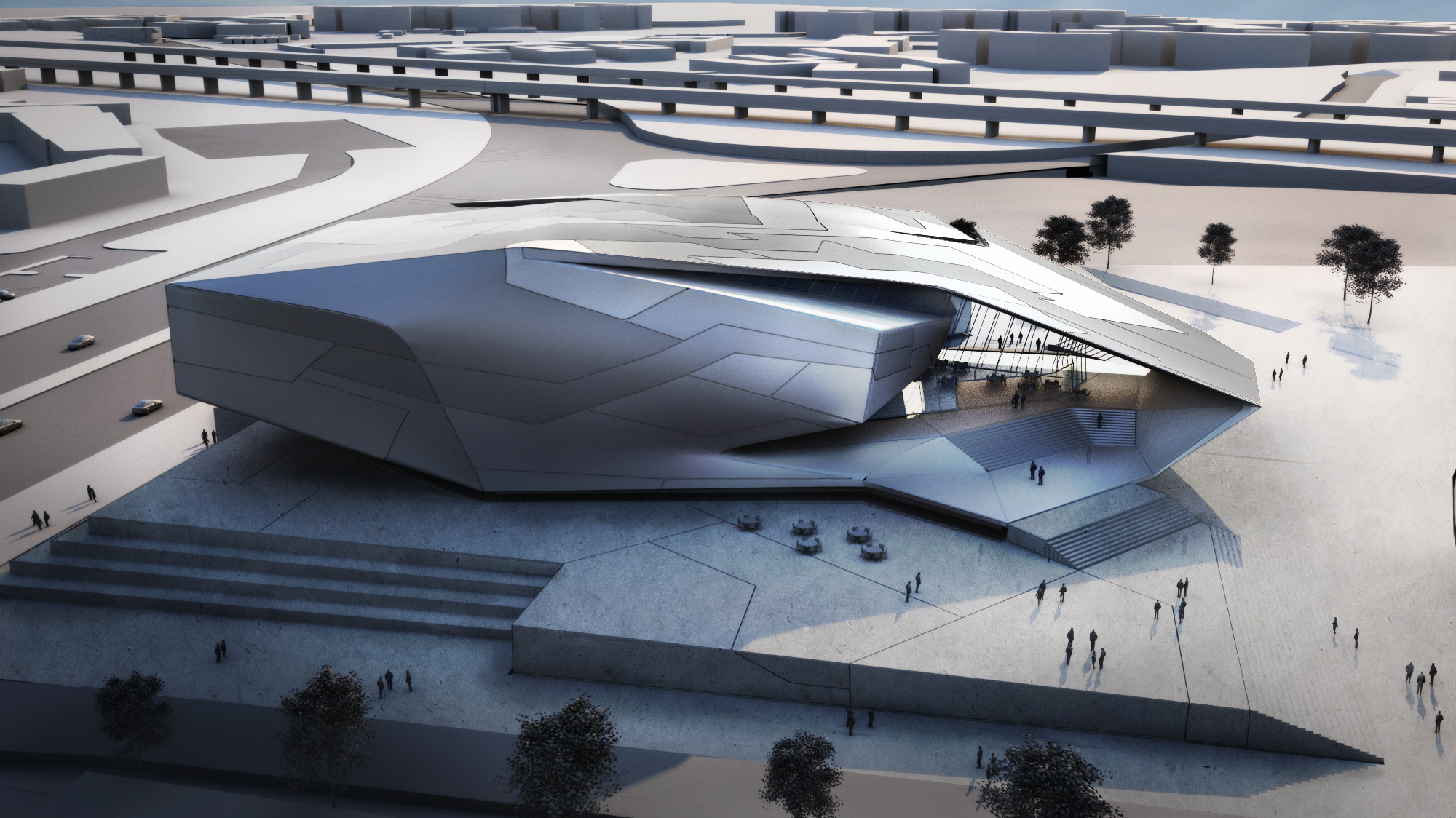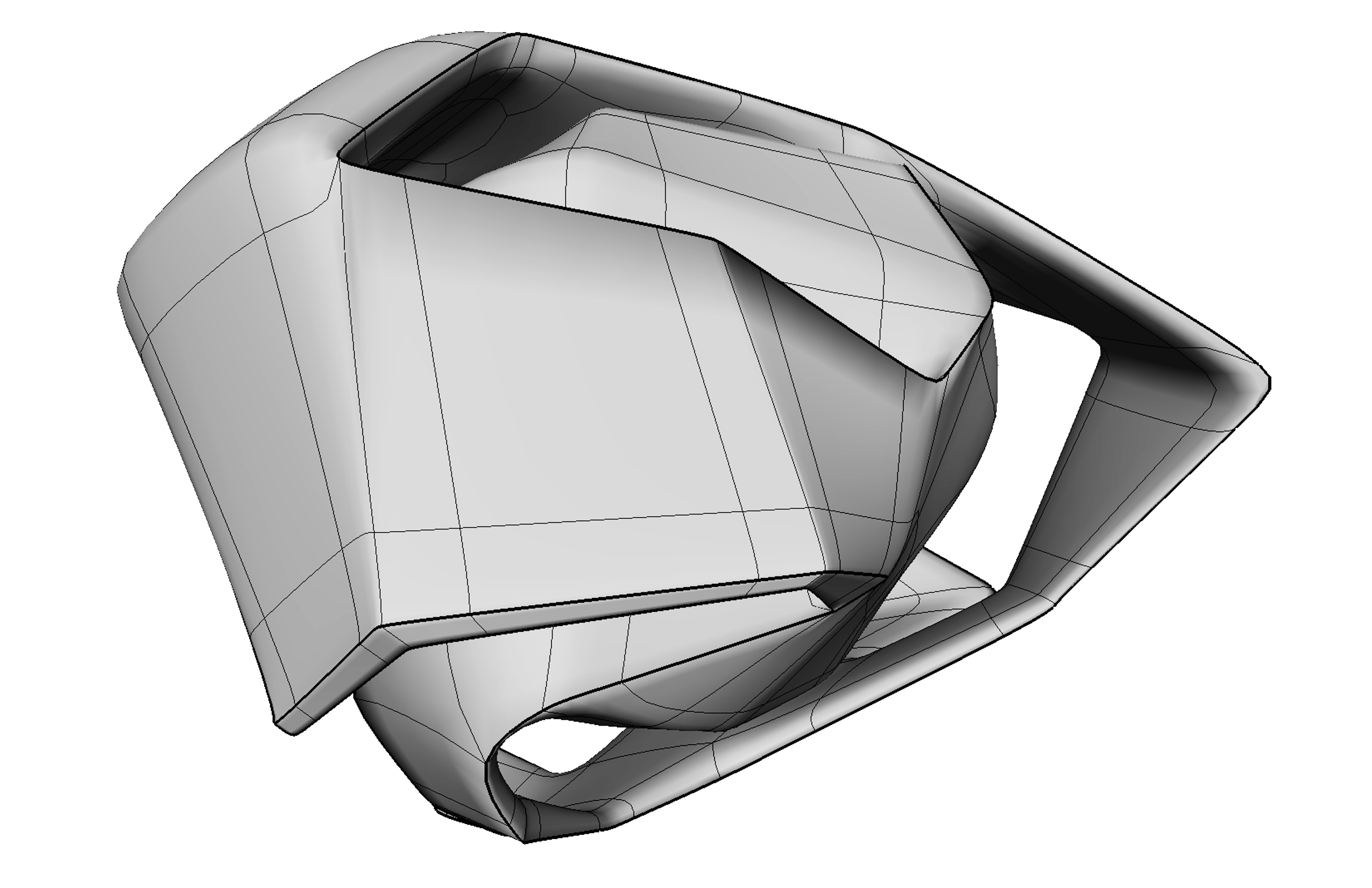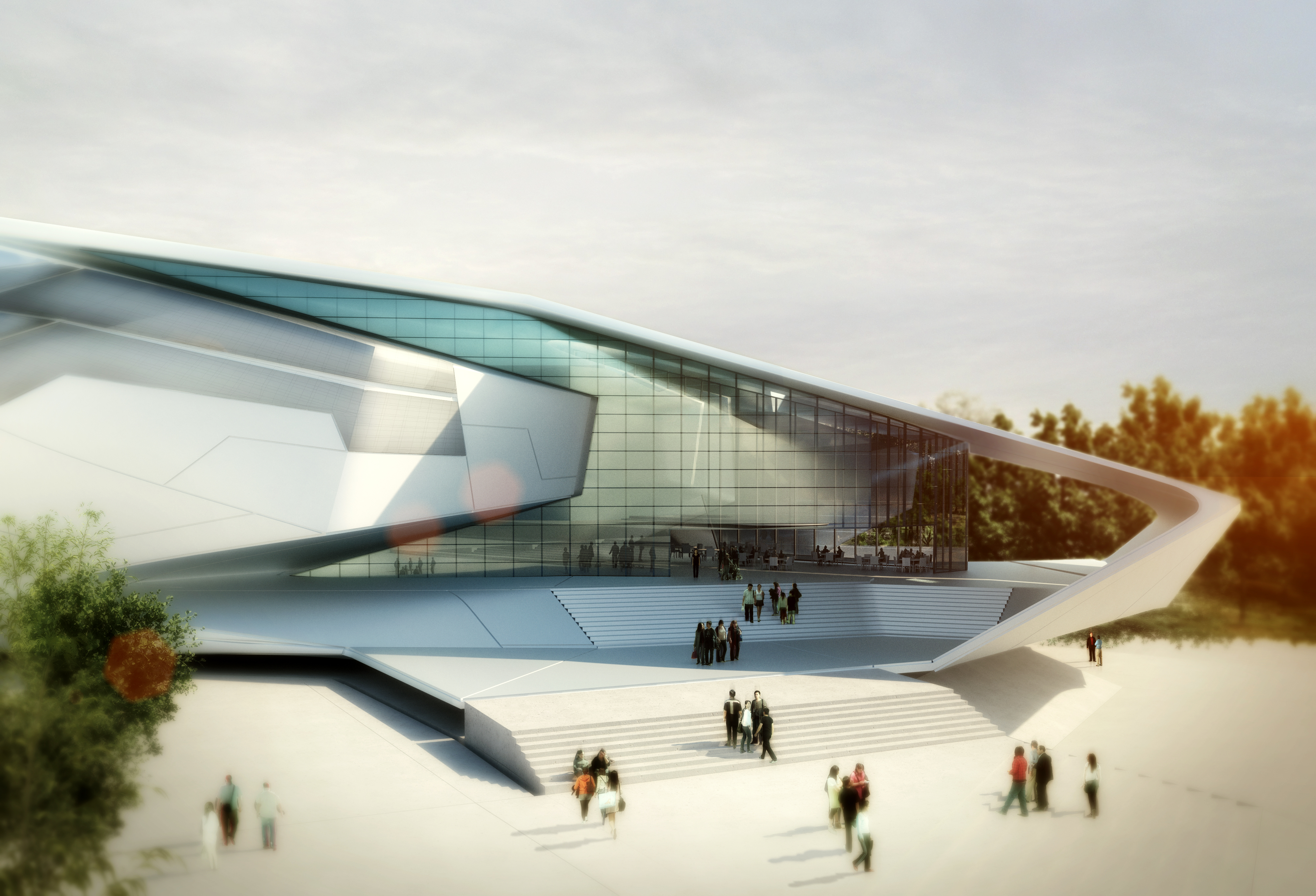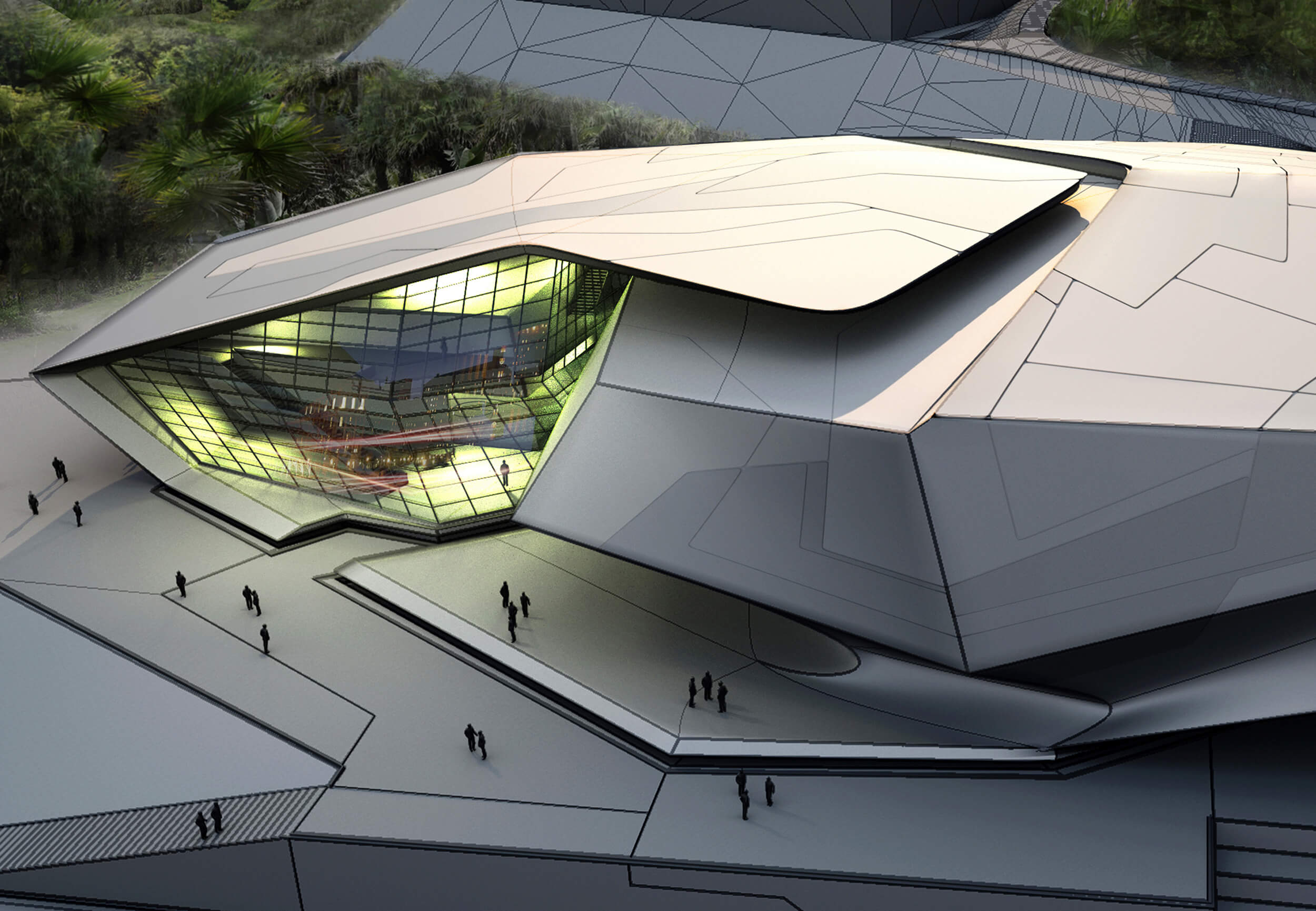
CHINESE UNIVERSITY OF HONG KONG SPORTS COMPLEX
This
proposal for a 5,000 seat multifunctional arena and sports complex is part of a
masterplan and architectural design competition for the Chinese University of
Hong Kong in Shenzhen. The joint design team included Mack Scogin/ Merrill
Elam, Neil Denari, Jacob + Macfarlane, and Griffin Enright, and was organized
by Thom Mayne of Morphosis as part of his continuing interest in ‘combinatory
urbanism.’
Read More
Deferral of Interiority
The sports
complex design is based on surface-to-volume form, which has the potential to
create an ambiguous middle-ground between mass, surface, and line. The upper
and lower edges of the two building masses are pulled out into razor-thin
surfaces that create an implied outer enclosure. These delicate surfaces wrap
around and nestle into the neighboring mass, but they do not fuse. Instead, a
giant figural joint is left between the two parts of the building.
The outer enclosure dually serves as a shade roof and a new ground, providing a
stage for student life. Inside this indoor/outdoor space are glazed
sub-enclosures for the lobby, cafes and bookstores, creating a third category
of space and protection. Similar to Mies van der Rohe’s Farnsworth House, the
entry sequence is unfolds by deferring ‘true’ interiority (which of course is
never achieved).
Buildings with Their Own Ground
Since
the building comes ‘complete’ with its own ground, it doesn’t rely on landscape
to connect programmatic functions together. The building alternatively appears
to hover above the land, an effect emphasized by a joint along its perimeter.
The skin of the building is composite panel, permitting individual panels to be
large, lightweight, and self-structured. Surfaces are inlaid with figural,
thin-film solar tattoos that leap over joints and visually unify the discrete
parts of the project.
LOCATION
Shenzhen,
China
TYPE
5,000
Seat Arena, Sports Complex
YEAR
2011
FLOOR AREA
9,510
SM
CLIENT
Chinese
University of Hong Kong
DESIGN TEAM
PROJECT TEAM
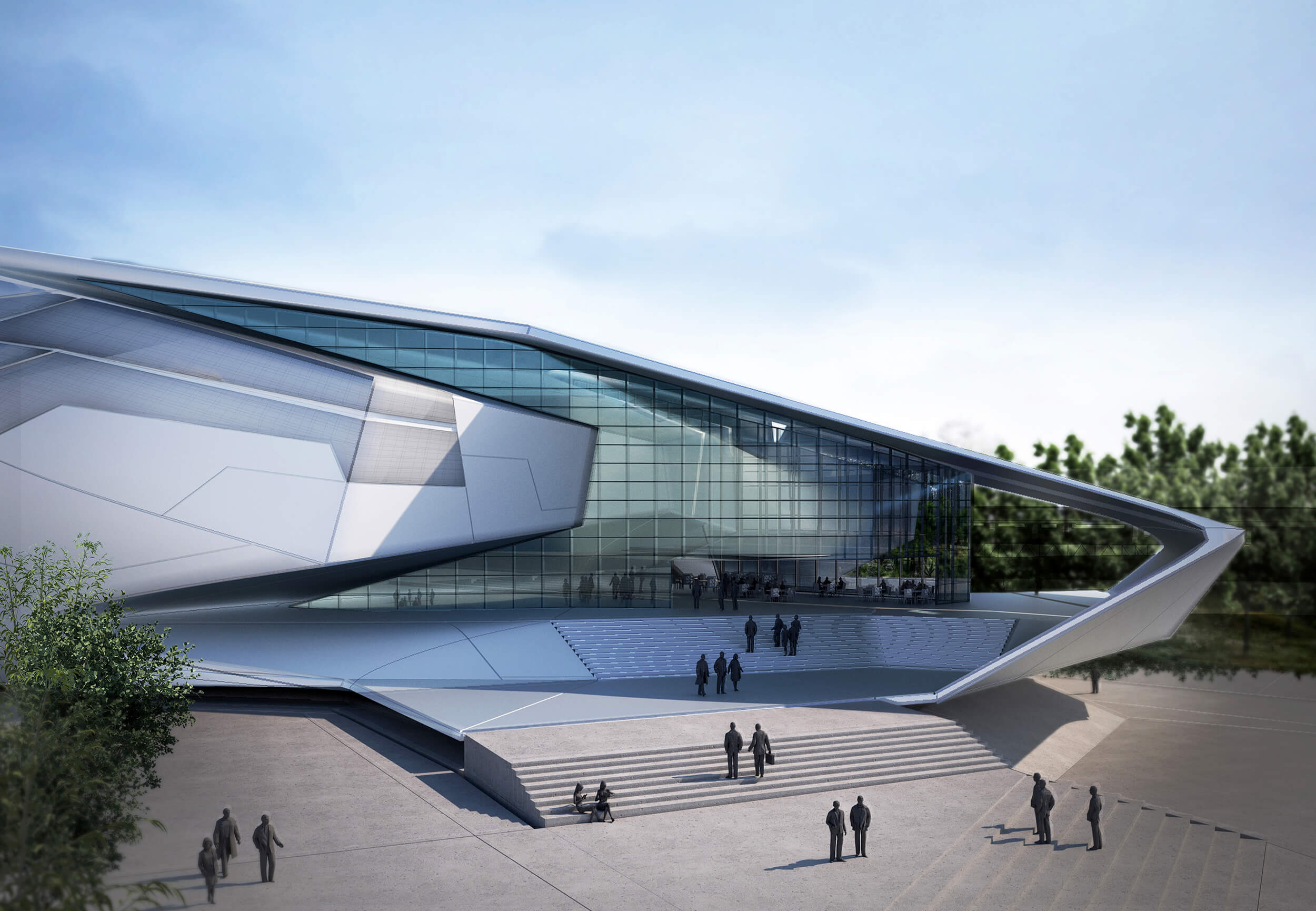
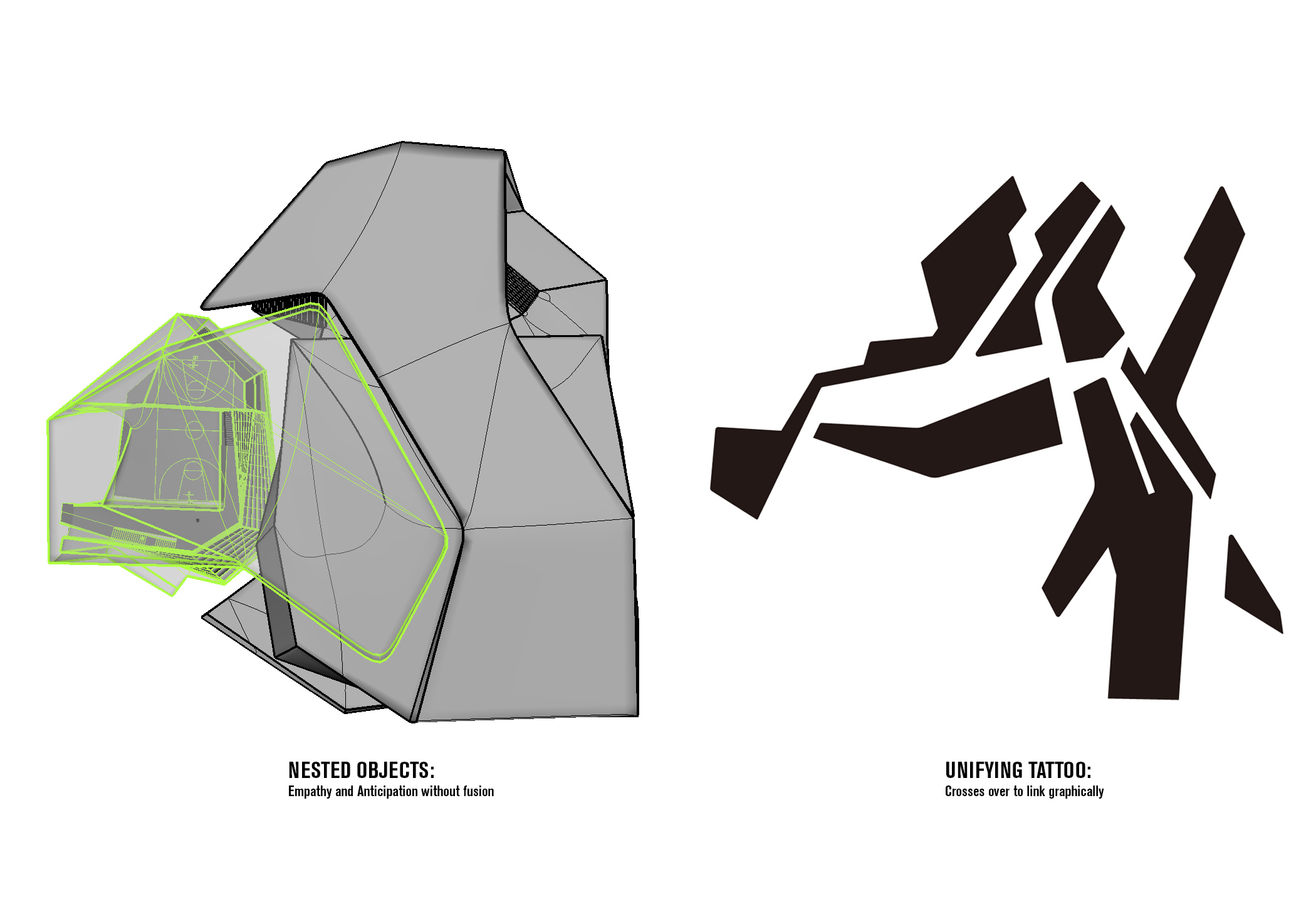
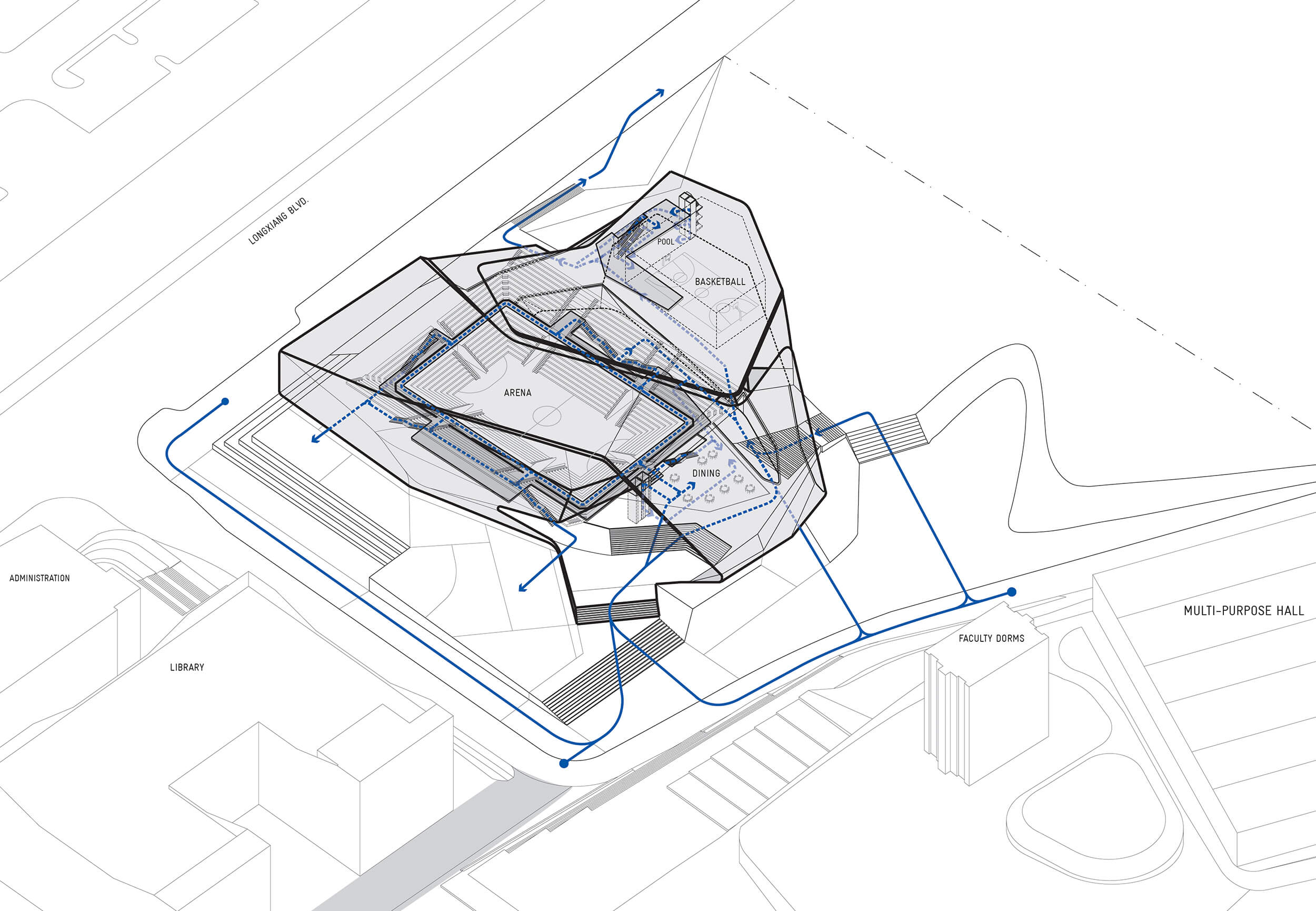
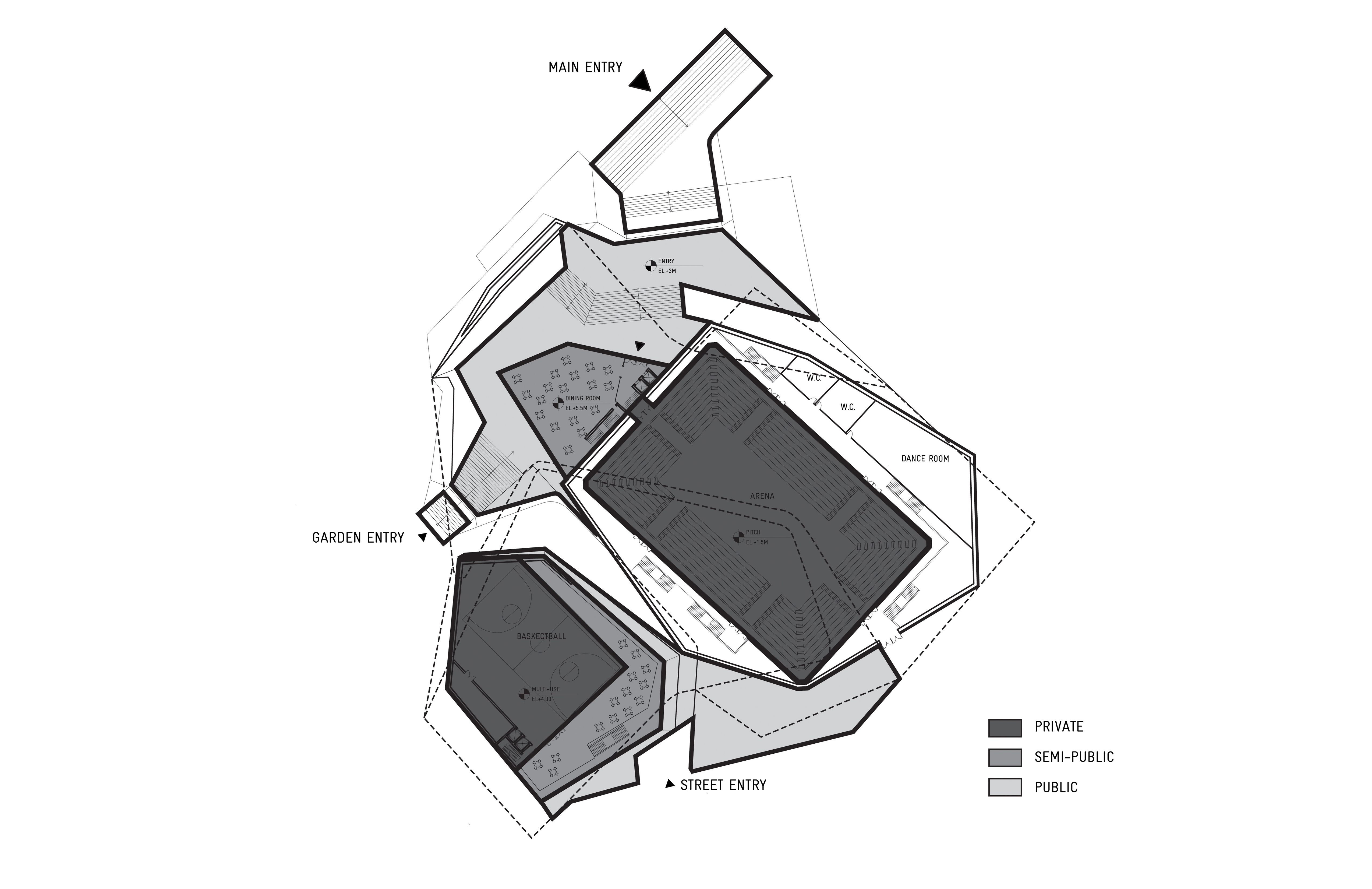
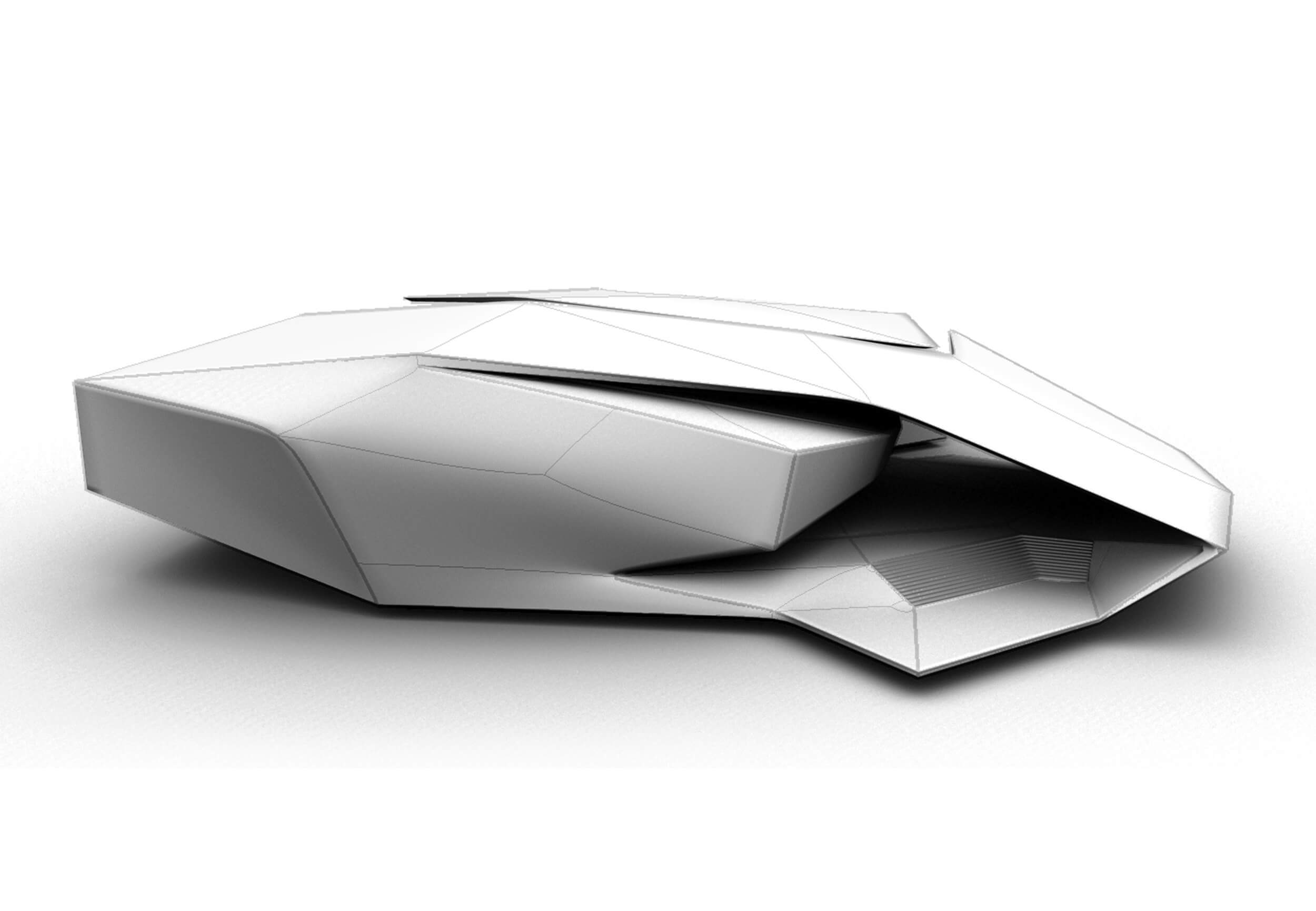
The skin of the building is composite panel, permitting individual panels to be
large, lightweight, and self-structured.

